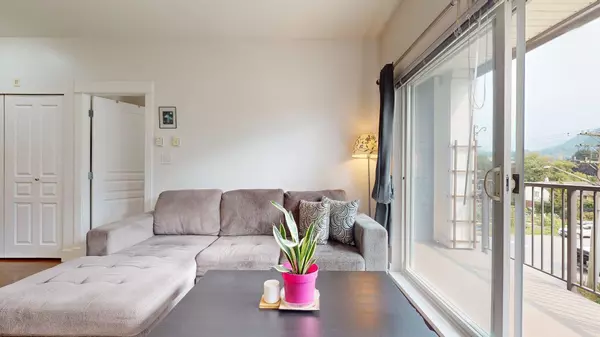Bought with Macdonald Realty
$569,000
For more information regarding the value of a property, please contact us for a free consultation.
1 Bed
1 Bath
654 SqFt
SOLD DATE : 09/04/2025
Key Details
Property Type Condo
Sub Type Apartment/Condo
Listing Status Sold
Purchase Type For Sale
Square Footage 654 sqft
Price per Sqft $856
Subdivision The Artisan
MLS Listing ID R3043551
Sold Date 09/04/25
Bedrooms 1
Full Baths 1
HOA Fees $357
HOA Y/N Yes
Year Built 2008
Property Sub-Type Apartment/Condo
Property Description
Welcome to 309 at The Artisan, where pride of ownership is evident in this well-maintained 1 bedroom, 1 bathroom condo located in the vibrant heart of downtown Squamish - just steps from shops, restaurants, library, parks, trails, and the waterfront. Inside, you'll find an open-plan layout designed for modern living. This bright and airy space features stainless steel appliances and ample cabinetry, perfect for everyday living or entertaining. Enjoy east-facing views of The Chief and Atwell Peak from your living room, bedroom, and balcony – a daily reminder of why people love to call Squamish home. Additional features include a massive 8'6 x 4'7 storage locker on the same floor as the suite, a brand new hot water tank, one secure parking space, and a common bike room. This one has it all!
Location
Province BC
Community Downtown Sq
Area Squamish
Zoning C4
Rooms
Other Rooms Kitchen, Dining Room, Living Room, Primary Bedroom
Kitchen 1
Interior
Interior Features Storage
Heating Baseboard, Electric
Flooring Laminate, Tile, Carpet
Fireplaces Number 1
Fireplaces Type Insert, Electric
Window Features Window Coverings,Insulated Windows
Appliance Washer/Dryer, Dishwasher, Refrigerator, Stove, Microwave
Laundry In Unit
Exterior
Exterior Feature Playground, Balcony
Community Features Shopping Nearby
Utilities Available Electricity Connected, Water Connected
Amenities Available Bike Room, Trash, Maintenance Grounds, Management, Snow Removal
View Y/N Yes
View The Chief & Atwell Peak
Roof Type Asphalt
Total Parking Spaces 1
Garage true
Building
Lot Description Central Location, Recreation Nearby
Story 1
Foundation Concrete Perimeter
Sewer Public Sewer, Sanitary Sewer
Water Public
Others
Pets Allowed Cats OK, Dogs OK, Number Limit (Two), Yes With Restrictions
Restrictions Pets Allowed w/Rest.,Rentals Allwd w/Restrctns
Ownership Freehold Strata
Read Less Info
Want to know what your home might be worth? Contact us for a FREE valuation!

Our team is ready to help you sell your home for the highest possible price ASAP


"My job is to find and attract mastery-based agents to the office, protect the culture, and make sure everyone is happy! "






