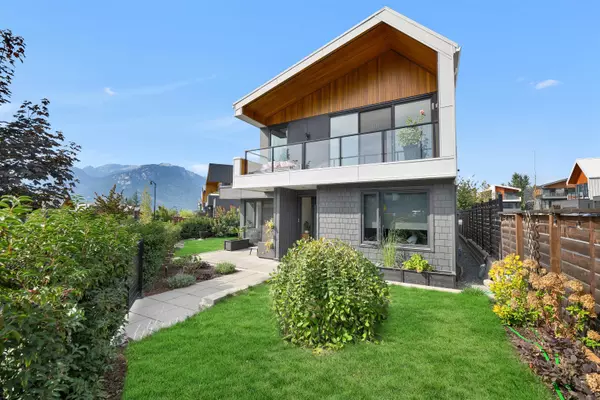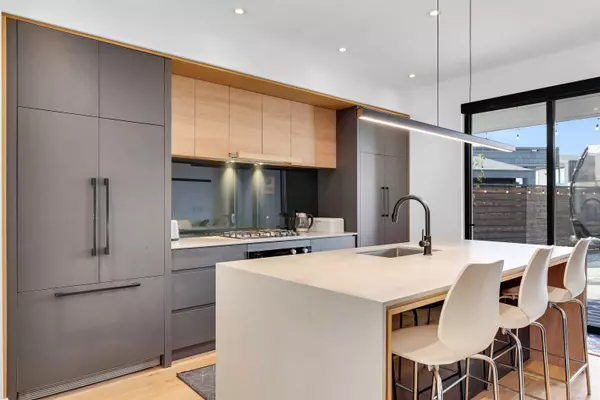Bought with RE/MAX Sea to Sky Real Estate
$1,889,000
For more information regarding the value of a property, please contact us for a free consultation.
3 Beds
3 Baths
2,207 SqFt
SOLD DATE : 09/25/2025
Key Details
Property Type Single Family Home
Sub Type Single Family Residence
Listing Status Sold
Purchase Type For Sale
Square Footage 2,207 sqft
Price per Sqft $855
Subdivision University Heights
MLS Listing ID R3051173
Sold Date 09/25/25
Bedrooms 3
Full Baths 2
HOA Y/N No
Year Built 2022
Lot Size 4,791 Sqft
Property Sub-Type Single Family Residence
Property Description
SQUAMISH LIFESTYLE AT ITS BEST! Perched atop Squamish with panoramic, breathtaking Garibaldi Highlands views on a large private lot in this subdivision. Holborn's award-winning design blends style and lifestyle. With 3 bedrooms + flex room, 3 baths, open living spaces, 2 main-floor patios, and a 2-car garage with mudroom, it's designed for modern living. The primary suite boasts a walk-in closet, private balcony, and spa-like ensuite. Floor-to-ceiling windows flood every room with light and nature. Enjoy community perks including a playground, dog park, and pump track— surrounded by biking trails, near Capilano university Campus. Special features include: remote controlled blinds, completed landscaping including extended pavers, garage heater and its fully fenced and gated for privacy.
Location
Province BC
Community University Highlands
Area Squamish
Zoning UH-1
Rooms
Other Rooms Flex Room, Living Room, Dining Room, Kitchen, Mud Room, Laundry, Primary Bedroom, Walk-In Closet, Bedroom, Bedroom
Kitchen 1
Interior
Heating Geothermal
Flooring Mixed
Appliance Washer/Dryer, Dishwasher, Refrigerator, Stove
Exterior
Garage Spaces 2.0
Community Features Shopping Nearby
Utilities Available Electricity Connected, Natural Gas Connected, Water Connected
View Y/N Yes
View Mountains
Roof Type Metal
Porch Patio, Deck
Total Parking Spaces 4
Garage true
Building
Lot Description Near Golf Course, Marina Nearby, Recreation Nearby, Ski Hill Nearby
Story 2
Foundation Concrete Perimeter
Sewer Public Sewer, Sanitary Sewer, Storm Sewer
Water Public
Others
Ownership Freehold NonStrata
Read Less Info
Want to know what your home might be worth? Contact us for a FREE valuation!

Our team is ready to help you sell your home for the highest possible price ASAP


"My job is to find and attract mastery-based agents to the office, protect the culture, and make sure everyone is happy! "






