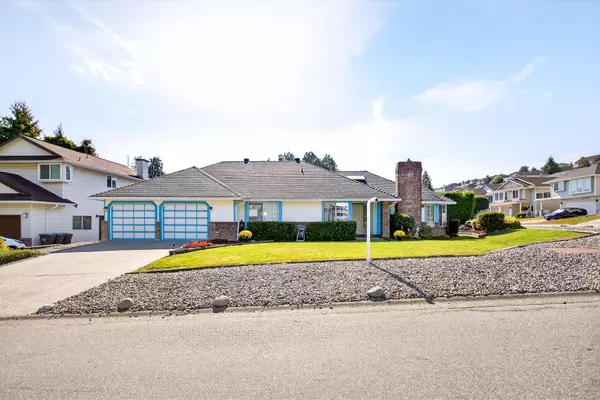Bought with RE/MAX Sabre Realty Group
$1,465,000
For more information regarding the value of a property, please contact us for a free consultation.
3 Beds
2 Baths
1,750 SqFt
SOLD DATE : 09/23/2025
Key Details
Property Type Single Family Home
Sub Type Single Family Residence
Listing Status Sold
Purchase Type For Sale
Square Footage 1,750 sqft
Price per Sqft $837
Subdivision Citadel
MLS Listing ID R3049921
Sold Date 09/23/25
Style Rancher/Bungalow
Bedrooms 3
Full Baths 2
HOA Y/N No
Year Built 1988
Lot Size 7,405 Sqft
Property Sub-Type Single Family Residence
Property Description
HERE IT IS! This long awaited Rancher just became available! NO STAIRS ANYWHERE! This is GRANDMA'S HOUSE! FLAT DRIVEWAY.The same owner for the previous 32 years.This home is beautifully maintained and in immaculate,move in condition,situated on a spectaculor 7569 SQ.FT.corner lot.Open concept with a crisp white kitchen,plenty of counters and 1 of multiple bright skylights above.The eating area and family room with direct access to a 24x8 covered deck and a 26x21 open composite deck.Fully fenced,south facing rear yard is oh so private,perfect for the kids/pets.Relax in the primary ensuite,complete with a large walk-in shower,skylights and cabinets galore!Easy to maintain Vinyl floors through out, Central Air conditioning,Poly B waterlines replaced,on a 3 ft crawl space.PRIVATE SHOWINGS ONLY
Location
Province BC
Community Citadel Pq
Area Port Coquitlam
Zoning RS2
Rooms
Other Rooms Living Room, Dining Room, Kitchen, Eating Area, Family Room, Primary Bedroom, Bedroom, Bedroom, Laundry, Foyer
Kitchen 1
Interior
Heating Forced Air
Cooling Central Air, Air Conditioning
Flooring Laminate, Mixed
Fireplaces Number 2
Fireplaces Type Gas
Exterior
Exterior Feature Balcony, Private Yard
Garage Spaces 2.0
Utilities Available Electricity Connected, Natural Gas Connected, Water Connected
View Y/N No
Roof Type Asphalt
Porch Patio, Deck
Total Parking Spaces 4
Garage true
Building
Lot Description Private
Story 1
Foundation Concrete Perimeter
Sewer Public Sewer, Sanitary Sewer, Storm Sewer
Water Public
Others
Ownership Freehold NonStrata
Read Less Info
Want to know what your home might be worth? Contact us for a FREE valuation!

Our team is ready to help you sell your home for the highest possible price ASAP


"My job is to find and attract mastery-based agents to the office, protect the culture, and make sure everyone is happy! "






