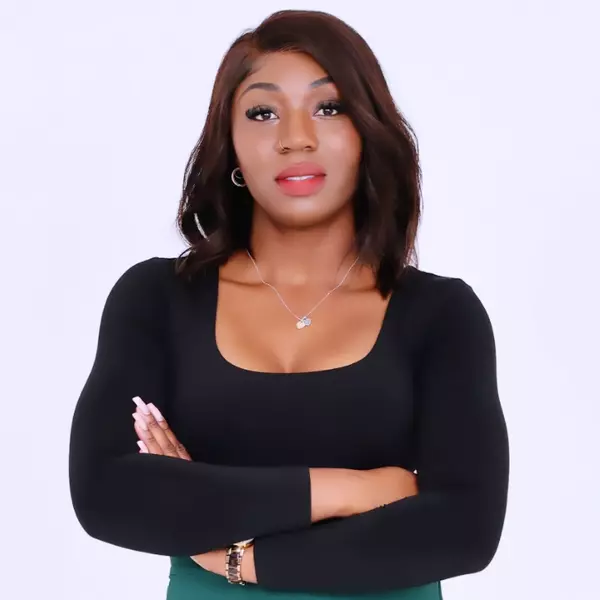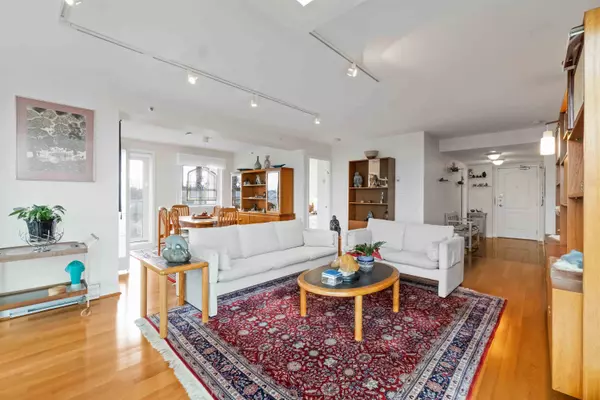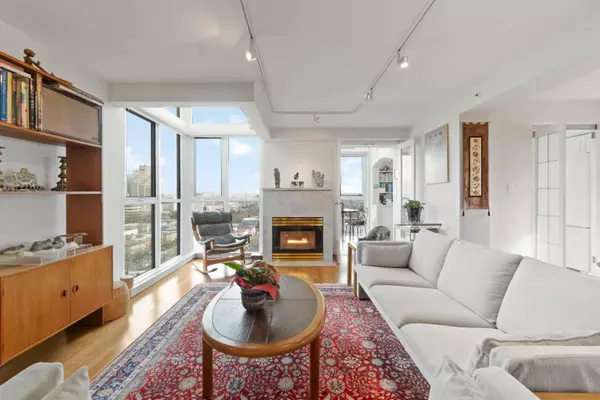Bought with Macdonald Realty
$1,698,000
For more information regarding the value of a property, please contact us for a free consultation.
3 Beds
2 Baths
1,651 SqFt
SOLD DATE : 07/29/2025
Key Details
Property Type Condo
Sub Type Apartment/Condo
Listing Status Sold
Purchase Type For Sale
Square Footage 1,651 sqft
Price per Sqft $1,005
Subdivision Shaughnessy Gate
MLS Listing ID R2983818
Sold Date 07/29/25
Bedrooms 3
Full Baths 2
HOA Fees $976
HOA Y/N Yes
Year Built 1992
Property Sub-Type Apartment/Condo
Property Description
Rarely available 3-Bedrm Penthouse w/ Stunning Views in Shaughnessy Gate, a well-maintained 12-storey bldg on an expansive lot featuring tennis crt & beautifully landscaped gardens - perfectly positioned in one of Vancouver's most walkable neighborhoods. This spacious condo w/ 1651 sf offers generous entertainment-sized rooms that easily accommodate house-sized furniture, 3 well-proportioned bedrms, 2 full bathrooms, hardwd floors, gas fireplace and an outdoor balcony. North, South & East exposure provide abundant natural light, ideal layout and close proximity to shopping, transit, & schools make this a truly exceptional place to live. Good storge, 2 parkg stalls and pets & rentals allowed with restrictns. A pleasure to show. Video at https://youtu.be/t4UxQo_rfIo
Location
Province BC
Community Fairview Vw
Area Vancouver West
Zoning R
Rooms
Other Rooms Foyer, Living Room, Dining Room, Kitchen, Eating Area, Primary Bedroom, Walk-In Closet, Bedroom, Walk-In Closet, Bedroom, Laundry
Kitchen 1
Interior
Interior Features Elevator
Heating Baseboard, Electric, Natural Gas
Flooring Hardwood, Tile, Wall/Wall/Mixed
Fireplaces Number 1
Fireplaces Type Gas
Window Features Window Coverings
Appliance Washer/Dryer, Dishwasher, Disposal, Refrigerator, Stove, Microwave
Laundry In Unit
Exterior
Exterior Feature Garden, Tennis Court(s), Balcony
Community Features Shopping Nearby
Utilities Available Electricity Connected, Natural Gas Connected, Water Connected
Amenities Available Caretaker, Trash, Maintenance Grounds, Gas, Hot Water, Management, Other, Sewer
View Y/N Yes
View CITY, MOUNTAINS & WATER
Roof Type Other
Accessibility Wheelchair Access
Total Parking Spaces 2
Garage true
Building
Lot Description Central Location, Recreation Nearby
Story 1
Foundation Concrete Perimeter
Sewer Public Sewer, Sanitary Sewer, Storm Sewer
Water Public
Others
Pets Allowed Cats OK, Dogs OK, Number Limit (One), Yes With Restrictions
Restrictions Pets Allowed w/Rest.,Rentals Allowed,Smoking Restrictions
Ownership Freehold Strata
Read Less Info
Want to know what your home might be worth? Contact us for a FREE valuation!

Our team is ready to help you sell your home for the highest possible price ASAP


"My job is to find and attract mastery-based agents to the office, protect the culture, and make sure everyone is happy! "






