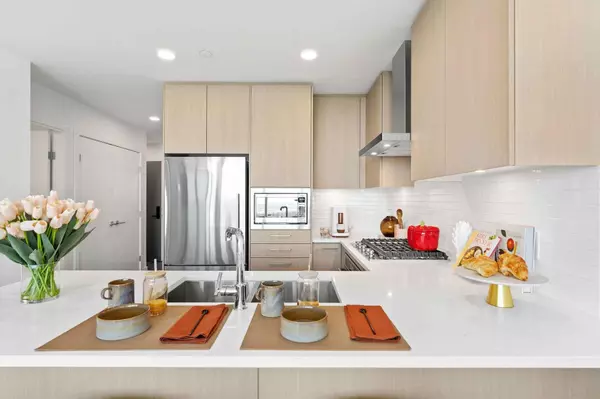Bought with Sutton Group - 1st West Realty
$663,900
For more information regarding the value of a property, please contact us for a free consultation.
1 Bed
1 Bath
642 SqFt
SOLD DATE : 09/22/2025
Key Details
Property Type Condo
Sub Type Apartment/Condo
Listing Status Sold
Purchase Type For Sale
Square Footage 642 sqft
Price per Sqft $1,034
Subdivision Highpoint
MLS Listing ID R3046837
Sold Date 09/22/25
Bedrooms 1
Full Baths 1
HOA Fees $283
HOA Y/N Yes
Year Built 2025
Property Sub-Type Apartment/Condo
Property Description
Luxury meets livability at Highpoint, Coquitlam's tallest and most iconic address. This bright 1 bed+ den home offers stunning Mt. Baker views and a spacious U-shaped kitchen with full-size appliances. Expansive windows allow natural light to pour through the home. Enjoy the convenience of a functional den for a home office or extra storage. Highpoint residents have exclusive access to 12,000+ sq. ft. of curated amenities, from a Fitness Centre and 51st storey SkyLounge, to a concierge, social lounge, and landscaped terraces. Centrally located within steps of the Burquitlam SkyTrain, you are connected to the best West Coquitlam has to offer. Quality built by Ledingham McAllister. Move in today!
Location
Province BC
Community Coquitlam West
Area Coquitlam
Zoning CD9
Rooms
Other Rooms Primary Bedroom, Den, Dining Room, Kitchen
Kitchen 1
Interior
Interior Features Elevator, Guest Suite
Heating Other
Cooling Air Conditioning
Flooring Laminate, Tile
Window Features Window Coverings
Appliance Washer/Dryer, Dishwasher, Refrigerator, Stove, Microwave
Laundry In Unit
Exterior
Exterior Feature Playground, Balcony
Community Features Shopping Nearby
Utilities Available Electricity Connected, Natural Gas Connected, Water Connected
Amenities Available Exercise Centre, Recreation Facilities, Concierge, Trash, Maintenance Grounds, Gas, Heat, Hot Water, Management, Snow Removal
View Y/N Yes
View City & Mountain
Roof Type Torch-On
Exposure South
Total Parking Spaces 1
Garage true
Building
Lot Description Central Location, Near Golf Course, Recreation Nearby
Story 1
Foundation Slab
Sewer Public Sewer, Sanitary Sewer, Storm Sewer
Water Public
Others
Pets Allowed Cats OK, Dogs OK, Number Limit (Two), Yes With Restrictions
Restrictions Pets Allowed w/Rest.,Rentals Allwd w/Restrctns
Ownership Freehold Strata
Security Features Smoke Detector(s)
Read Less Info
Want to know what your home might be worth? Contact us for a FREE valuation!

Our team is ready to help you sell your home for the highest possible price ASAP


"My job is to find and attract mastery-based agents to the office, protect the culture, and make sure everyone is happy! "






