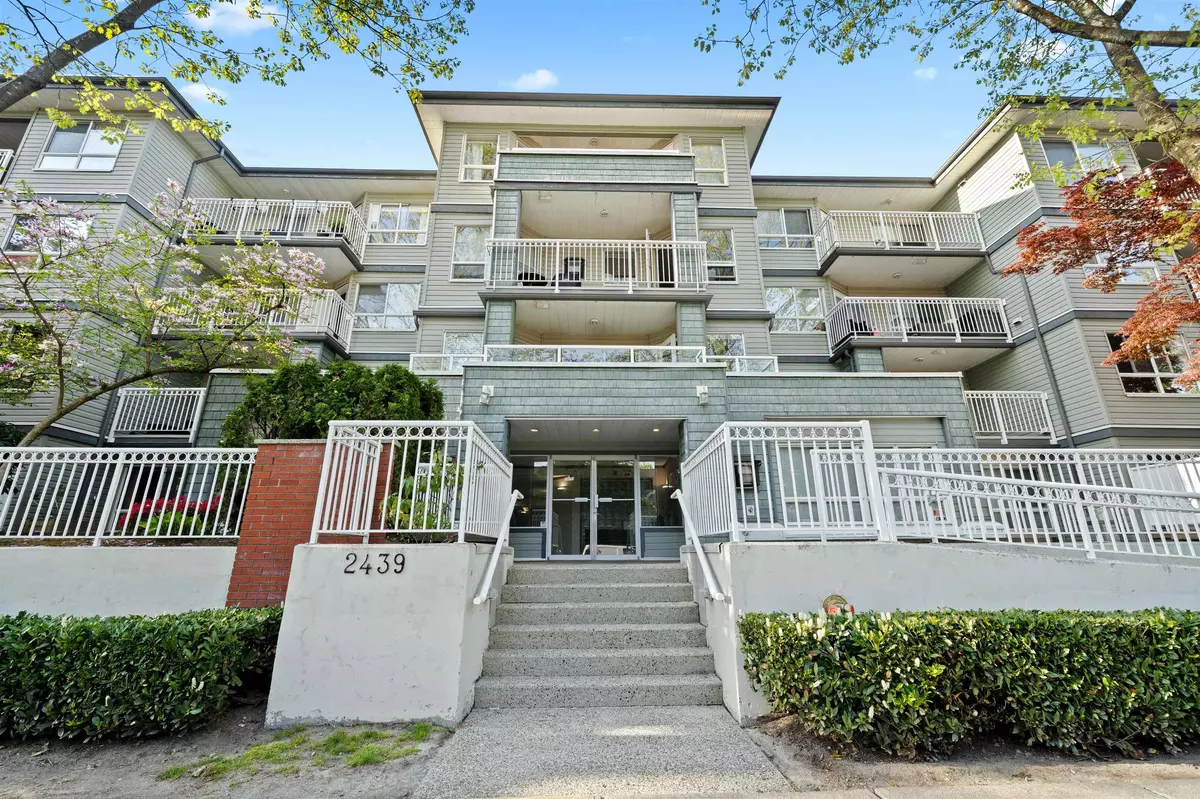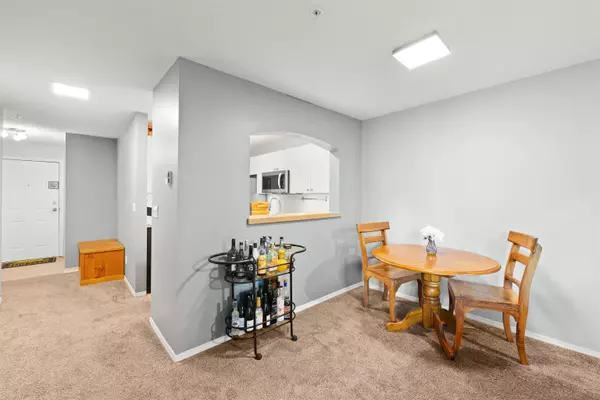Bought with RE/MAX LIFESTYLES REALTY
$619,000
For more information regarding the value of a property, please contact us for a free consultation.
2 Beds
2 Baths
1,133 SqFt
SOLD DATE : 07/22/2025
Key Details
Property Type Condo
Sub Type Apartment/Condo
Listing Status Sold
Purchase Type For Sale
Square Footage 1,133 sqft
Price per Sqft $527
Subdivision Avebury Point
MLS Listing ID R3018307
Sold Date 07/22/25
Bedrooms 2
Full Baths 2
HOA Fees $569
HOA Y/N Yes
Year Built 1993
Property Sub-Type Apartment/Condo
Property Description
Your new home in the heart of Port Coquitlam! This spacious 2 bed, 2 bath condo offers 1,133 SqFt of comfortable, convenient living. Step inside to discover a bright & open floor plan. The generous living area seamlessly connects to a well-appointed updated kitchen, making meal prep and hosting a breeze. Both rooms are well sized, with the primary featuring a walkthrough closet & en-suite. Location is everything, and this condo delivers. Enjoy a short stroll to Gates Park, the scenic Coquitlam River trails, and the vibrant shops and cafes of downtown Port Coquitlam. Commuters will appreciate being just minutes from the West Coast Express, ensuring a hassle-free journey to Vancouver. Additionally, the new Port Coquitlam Recreation Centre is nearby, offering activities and amenities for all!
Location
Province BC
Community Central Pt Coquitlam
Area Port Coquitlam
Zoning RES
Rooms
Other Rooms Living Room, Dining Room, Kitchen, Primary Bedroom, Bedroom, Walk-In Closet, Foyer, Laundry
Kitchen 1
Interior
Interior Features Elevator
Heating Baseboard, Electric, Natural Gas
Flooring Vinyl, Carpet
Fireplaces Number 1
Fireplaces Type Gas
Appliance Washer/Dryer, Dishwasher, Refrigerator, Stove
Laundry In Unit
Exterior
Exterior Feature Balcony
Community Features Shopping Nearby
Utilities Available Electricity Connected, Natural Gas Connected, Water Connected
Amenities Available Bike Room, Trash, Maintenance Grounds, Gas, Hot Water, Management, Snow Removal
View Y/N Yes
View PARTIAL MOUNTAIN
Roof Type Asphalt,Other
Accessibility Wheelchair Access
Porch Patio, Deck
Total Parking Spaces 2
Garage true
Building
Lot Description Central Location, Greenbelt, Recreation Nearby
Story 1
Foundation Concrete Perimeter
Sewer Public Sewer, Sanitary Sewer, Storm Sewer
Water Public
Others
Pets Allowed Cats OK, Dogs OK, Yes With Restrictions
Restrictions Pets Allowed w/Rest.,Rentals Allowed
Ownership Freehold Strata
Read Less Info
Want to know what your home might be worth? Contact us for a FREE valuation!

Our team is ready to help you sell your home for the highest possible price ASAP


"My job is to find and attract mastery-based agents to the office, protect the culture, and make sure everyone is happy! "






