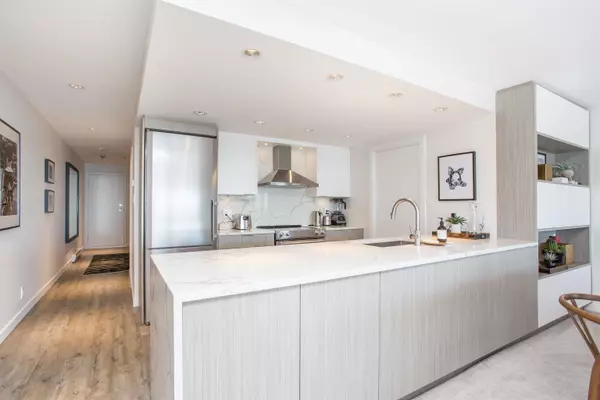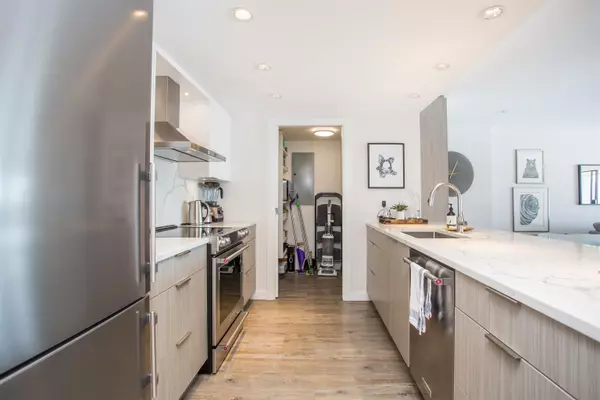Bought with Sutton Group-West Coast Realty (Surrey/24)
$1,298,000
For more information regarding the value of a property, please contact us for a free consultation.
1 Bed
1 Bath
1,115 SqFt
SOLD DATE : 04/30/2025
Key Details
Property Type Townhouse
Sub Type Townhouse
Listing Status Sold
Purchase Type For Sale
Square Footage 1,115 sqft
Price per Sqft $1,123
Subdivision Panorama Gardens
MLS Listing ID R2989560
Sold Date 04/30/25
Style Ground Level Unit
Bedrooms 1
Full Baths 1
HOA Fees $677
HOA Y/N Yes
Year Built 1980
Lot Size 4.500 Acres
Property Sub-Type Townhouse
Property Description
Yes the views here are the best in town, but this strata complex is actually unbeatable! Welcome to your own piece of paradise in this beautifully renovated townhouse-style, street-level private entrance, spacious unit. Enjoy total sanctuary in your modern open-concept floorplan with gorgeous kitchen, large dining & living room opening onto the huge sunny 315 sqft patio overlooking all of Greater Vancouver and Ocean as far as the eye can see! A large master bedroom with private patio, walk-in closet, & ensuite, PLUS a large den or use as second bedrm. Features include high-end appliances, quartz countertops, and custom storage closets throughout. Superbly well maintained buildings with beautiful gardens and EV CHARGING. Enjoy the clubhouse, indoor pool, hot tub, full gym, & tennis court.
Location
Province BC
Community Panorama Village
Area West Vancouver
Zoning CD10
Rooms
Kitchen 0
Interior
Heating Electric
Fireplaces Number 1
Fireplaces Type Gas, Wood Burning
Laundry In Unit
Exterior
Exterior Feature Garden, Tennis Court(s)
Pool Indoor
Community Features Shopping Nearby
Utilities Available Electricity Connected, Natural Gas Connected, Water Connected
Amenities Available Clubhouse, Exercise Centre, Recreation Facilities, Sauna/Steam Room, Trash, Maintenance Grounds, Management, Snow Removal, Water
View Y/N Yes
View Best Views in Vancouver!
Roof Type Torch-On
Porch Patio, Deck
Exposure South
Total Parking Spaces 2
Garage true
Building
Lot Description Central Location
Foundation Concrete Perimeter
Sewer Sanitary Sewer, Storm Sewer
Water Public
Others
Pets Allowed Cats OK, Dogs OK, Number Limit (One), Yes With Restrictions
Restrictions Pets Allowed w/Rest.,Rentals Allwd w/Restrctns
Ownership Freehold Strata
Read Less Info
Want to know what your home might be worth? Contact us for a FREE valuation!

Our team is ready to help you sell your home for the highest possible price ASAP

"My job is to find and attract mastery-based agents to the office, protect the culture, and make sure everyone is happy! "






