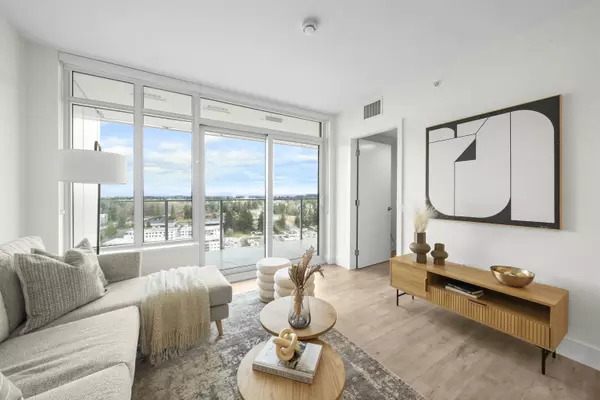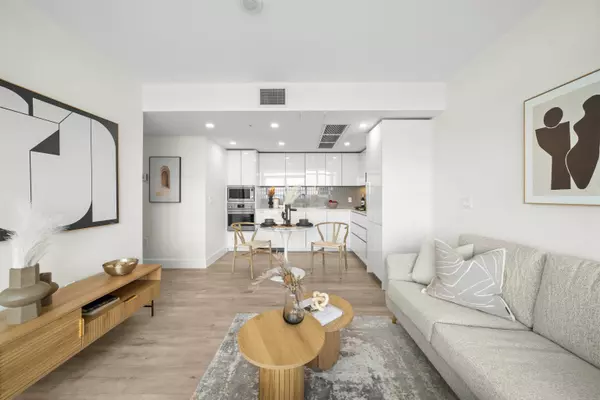Bought with Royal LePage Global Force Realty
$479,000
For more information regarding the value of a property, please contact us for a free consultation.
1 Bed
1 Bath
569 SqFt
SOLD DATE : 06/17/2025
Key Details
Property Type Condo
Sub Type Apartment/Condo
Listing Status Sold
Purchase Type For Sale
Square Footage 569 sqft
Price per Sqft $764
Subdivision Ascent
MLS Listing ID R3014216
Sold Date 06/17/25
Bedrooms 1
Full Baths 1
HOA Fees $299
HOA Y/N Yes
Year Built 2025
Property Sub-Type Apartment/Condo
Property Description
1st-time Buyer or Investor Alert! Step into luxury living on the 24/F of Ascent, a striking 30-storey high-rise in the heart of DT Surrey. This brand-new 1 bedroom + den home offers breathtaking mountain & city views, paired with a modern open-concept layout. Enjoy upscale finishes including AC, laminate flooring, a sleek kitchen with quartz countertops, gas cooktop, and wall oven—perfect for urban living. Resort-style amenities with access to a fully equipped fitness ctr, rooftop terrace, social lounge, party room, co-working space, kids' play area, dog run, & Modo car share. Conveniently located within walking distance to Surrey Central SkyTrain Station, SFU, Kwantlen, Douglas College, T&T, restaurants, & major shopping. 1 parking & 1 locker included. Move-in ready!
Location
Province BC
Community Whalley
Area North Surrey
Zoning RES
Rooms
Other Rooms Living Room, Kitchen, Primary Bedroom, Den, Walk-In Closet, Foyer, Patio
Kitchen 1
Interior
Interior Features Elevator, Guest Suite
Heating Forced Air
Cooling Central Air
Flooring Laminate
Appliance Washer/Dryer, Dishwasher, Refrigerator, Stove, Microwave, Oven
Laundry In Unit
Exterior
Exterior Feature Garden, Playground, Balcony
Community Features Gated, Shopping Nearby
Utilities Available Community, Electricity Connected, Natural Gas Connected, Water Connected
Amenities Available Clubhouse, Exercise Centre, Recreation Facilities, Concierge, Trash, Maintenance Grounds, Gas, Hot Water, Management, Sewer, Snow Removal, Water
View Y/N Yes
View mountain, city
Roof Type Torch-On
Total Parking Spaces 1
Garage false
Building
Lot Description Central Location
Story 1
Foundation Concrete Perimeter
Sewer Public Sewer, Sanitary Sewer
Water Public
Others
Pets Allowed Yes With Restrictions
Restrictions Pets Allowed w/Rest.,Rentals Allowed
Ownership Freehold Strata
Read Less Info
Want to know what your home might be worth? Contact us for a FREE valuation!

Our team is ready to help you sell your home for the highest possible price ASAP


"My job is to find and attract mastery-based agents to the office, protect the culture, and make sure everyone is happy! "






