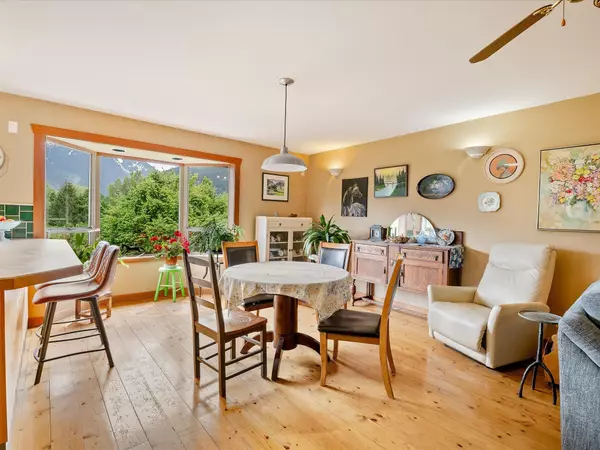Bought with Whistler Real Estate Company Limited
$2,299,000
For more information regarding the value of a property, please contact us for a free consultation.
7 Beds
5 Baths
4,030 SqFt
SOLD DATE : 06/20/2025
Key Details
Property Type Single Family Home
Sub Type Single Family Residence
Listing Status Sold
Purchase Type For Sale
Square Footage 4,030 sqft
Price per Sqft $527
Subdivision Pemberton Meadows
MLS Listing ID R3002503
Sold Date 06/20/25
Bedrooms 7
Full Baths 5
HOA Y/N No
Year Built 1996
Lot Size 0.780 Acres
Property Sub-Type Single Family Residence
Property Description
This home boasts a versatile layout with 3 contained living spaces. Situated on a ¾ acre panhandle lot offering privacy, mountain views only minutes from the heart of town, the lifestyle afforded in this home is exceptional. This home features a 3-bed main home, a 3-bed suite below, and a 1-bed suite, perfect for multigenerational living or rental income. The sandbar by the river invites you to relax and reconnect with nature, just steps from your door. This is a solid build that sourced local materials where possible, like the fireplaces which used rock from Lillooet Lake Quarry & Brohm Ridge Quarry. The wood fireplaces and in-floor heat through all the slate floors keep it cozy through the winter. The basement storage provides ample room for all your tools, gear, or a workshop space.
Location
Province BC
Community Pemberton
Area Pemberton
Zoning R1
Rooms
Other Rooms Foyer, Living Room, Dining Room, Kitchen, Laundry, Primary Bedroom, Bedroom, Bedroom, Foyer, Living Room, Dining Room, Kitchen, Dining Room, Laundry, Primary Bedroom, Bedroom, Bedroom, Bedroom, Living Room, Kitchen, Laundry
Kitchen 3
Interior
Heating Baseboard, Radiant
Flooring Mixed
Fireplaces Number 2
Fireplaces Type Insert, Wood Burning
Appliance Washer/Dryer, Dishwasher, Refrigerator, Stove
Exterior
Exterior Feature Balcony, Private Yard
Community Features Shopping Nearby
Utilities Available Electricity Connected, Water Connected
View Y/N Yes
View stunning mountain view
Roof Type Metal
Porch Patio, Deck
Building
Lot Description Recreation Nearby, Ski Hill Nearby
Story 2
Foundation Slab
Sewer Septic Tank
Water Public
Others
Ownership Freehold NonStrata
Read Less Info
Want to know what your home might be worth? Contact us for a FREE valuation!

Our team is ready to help you sell your home for the highest possible price ASAP


"My job is to find and attract mastery-based agents to the office, protect the culture, and make sure everyone is happy! "






