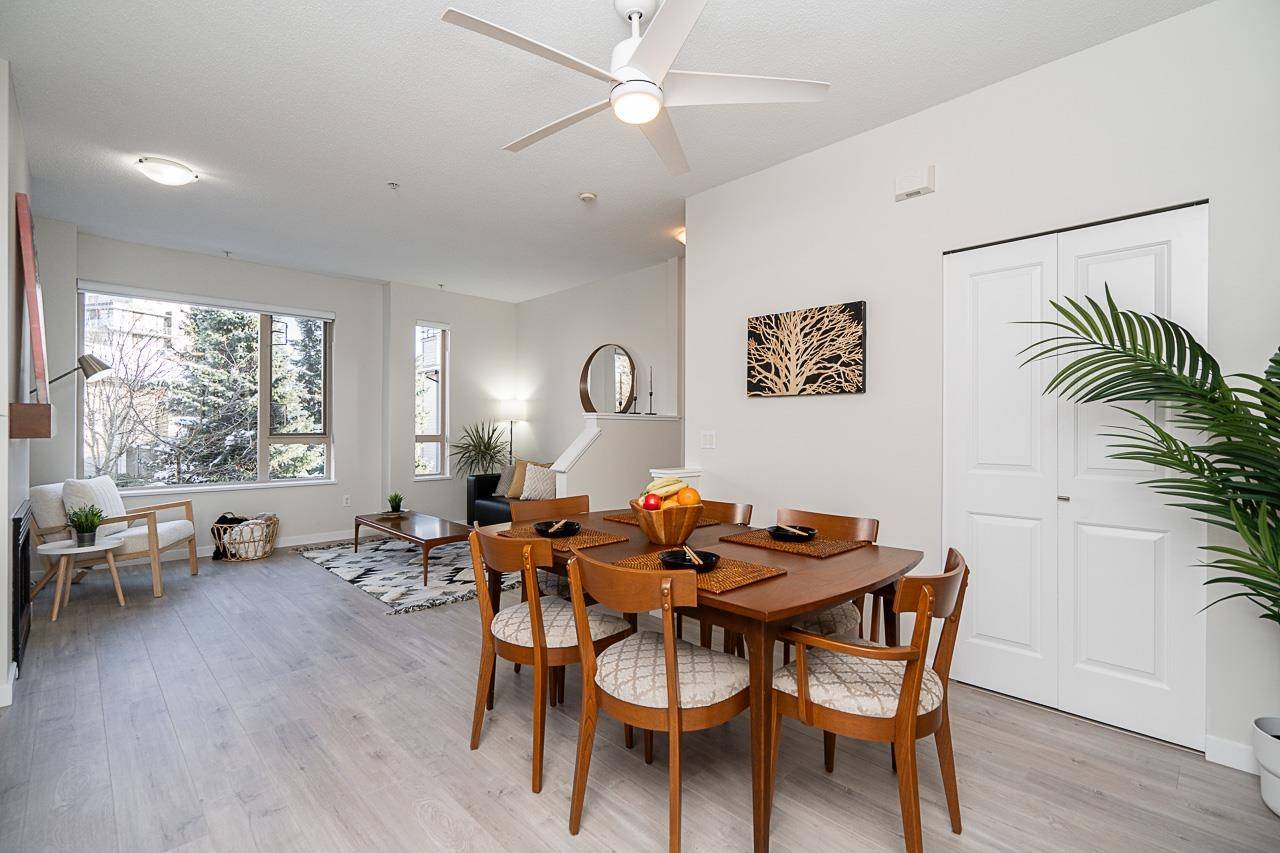Bought with Oakwyn Realty Ltd.
$729,900
$729,900
For more information regarding the value of a property, please contact us for a free consultation.
2 Beds
2 Baths
1,134 SqFt
SOLD DATE : 05/07/2025
Key Details
Sold Price $729,900
Property Type Townhouse
Sub Type Townhouse
Listing Status Sold
Purchase Type For Sale
Square Footage 1,134 sqft
Price per Sqft $643
Subdivision Serenity
MLS Listing ID R2966864
Sold Date 05/07/25
Bedrooms 2
Full Baths 2
HOA Fees $461
HOA Y/N Yes
Year Built 2006
Property Sub-Type Townhouse
Property Description
This updated townhouse in Polygon's SERENITY offers peaceful living with peekaboo Mt. Baker views & stunning sunrises/sunsets from the master bdrm. Experience a sense of openness with a beautiful treed view from the livingroom. This home boasts 2 large bdrms, 2 full baths & one of the largest patios in the complex. Natural light floods the open floorplan connecting the living, dining & kitchen areas. The kitchen boasts S/S appliances incl a gas range. New flooring, paint, blinds & light fixtures make this home feel like new! Family, pet & rental friendly, close to trails, schools, amenities & SFU. A secure parking spot, under-stair storage, visitor parking & access to EV charger. Quick possession possible. Hedge around patio/yard being replaced by strata. Open House April 19 & 20 3-5pm.
Location
Province BC
Community Simon Fraser Univer.
Zoning RM-3
Rooms
Kitchen 1
Interior
Heating Baseboard, Electric
Flooring Laminate, Tile, Carpet
Fireplaces Number 1
Fireplaces Type Electric
Window Features Window Coverings
Appliance Washer/Dryer, Dishwasher, Refrigerator, Stove
Laundry In Unit
Exterior
Exterior Feature Playground
Garage Spaces 1.0
Fence Fenced
Community Features Shopping Nearby
Utilities Available Electricity Connected, Natural Gas Connected, Water Connected
Amenities Available Trash, Maintenance Grounds, Gas, Management, Snow Removal
View Y/N Yes
View Peekaboo mtn view from bedroom
Roof Type Asphalt
Porch Patio
Total Parking Spaces 1
Garage true
Building
Lot Description Central Location, Recreation Nearby
Story 2
Foundation Slab
Sewer Public Sewer, Sanitary Sewer, Septic Tank
Water Public
Others
Pets Allowed Cats OK, Dogs OK, Number Limit (Two), Yes With Restrictions
Restrictions Pets Allowed w/Rest.,Rentals Allowed
Ownership Leasehold prepaid-Strata
Read Less Info
Want to know what your home might be worth? Contact us for a FREE valuation!

Our team is ready to help you sell your home for the highest possible price ASAP

"My job is to find and attract mastery-based agents to the office, protect the culture, and make sure everyone is happy! "






