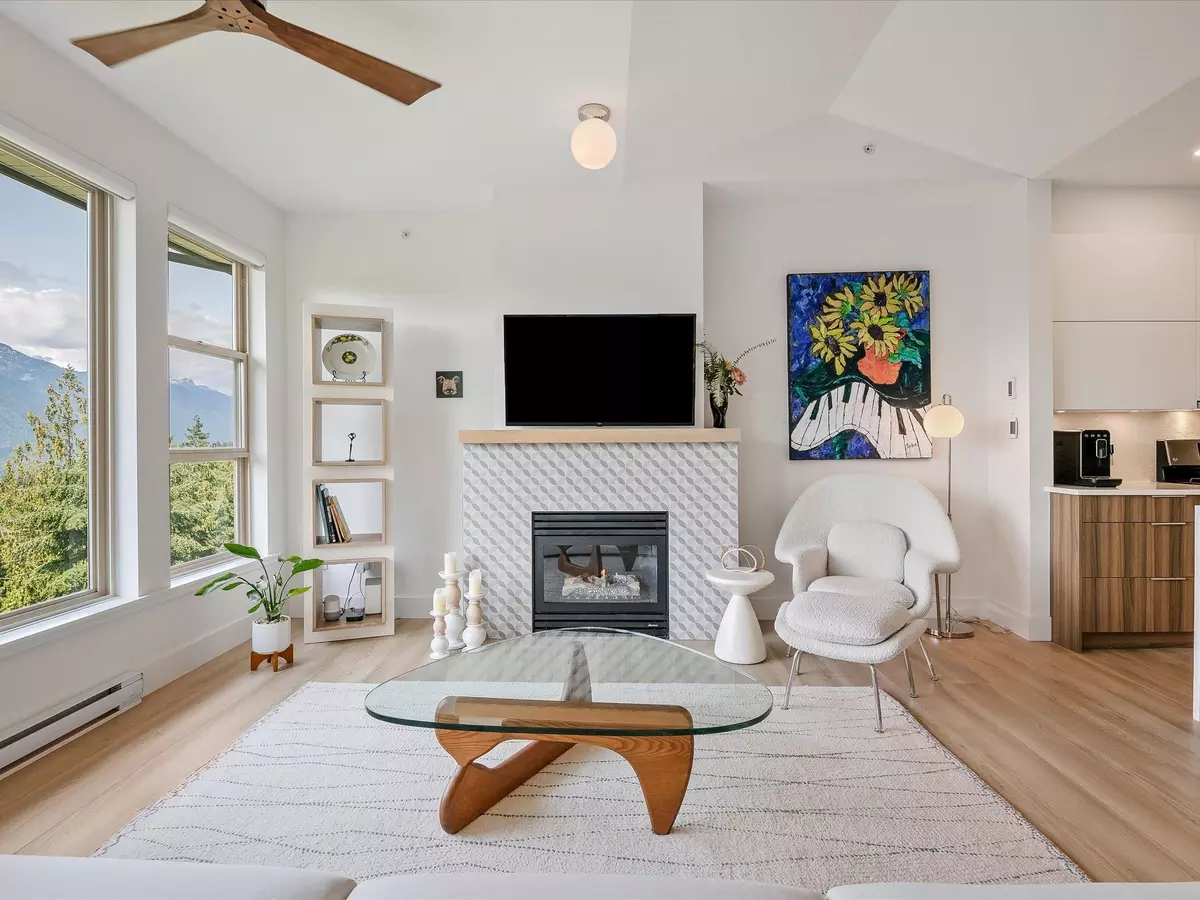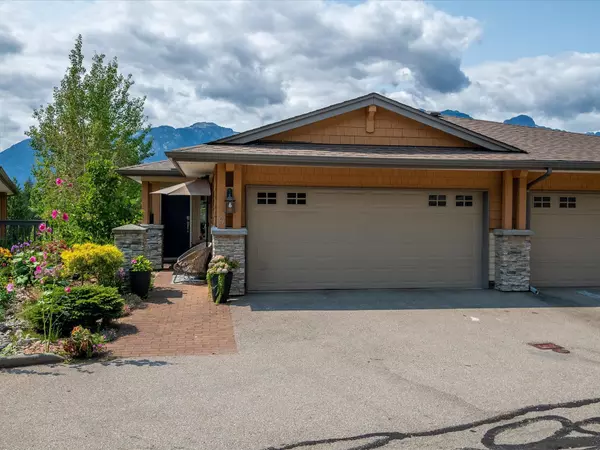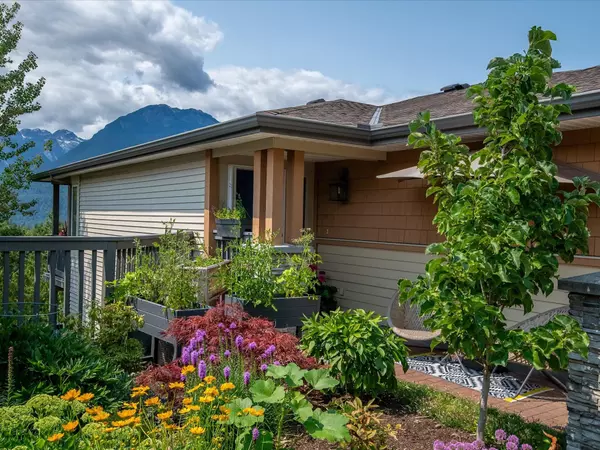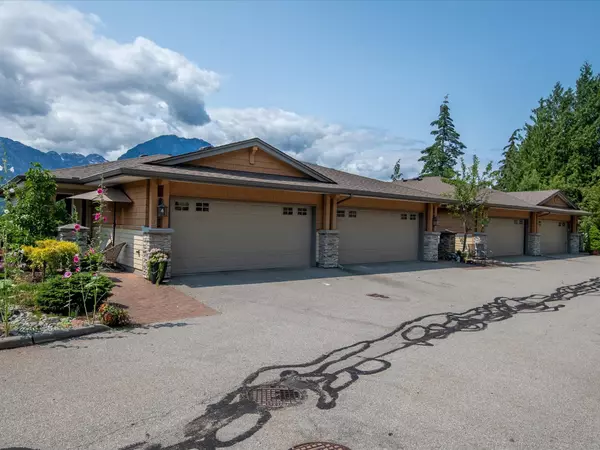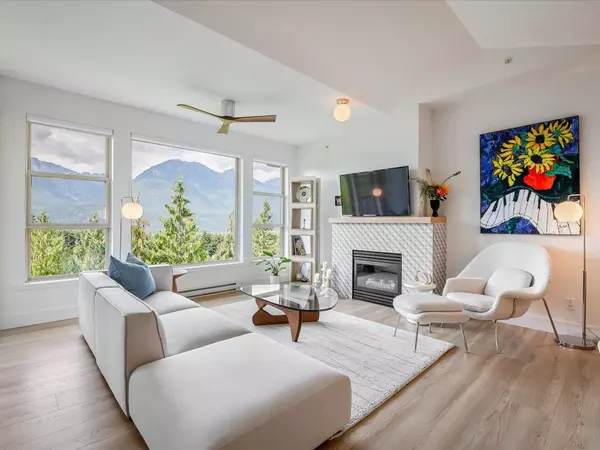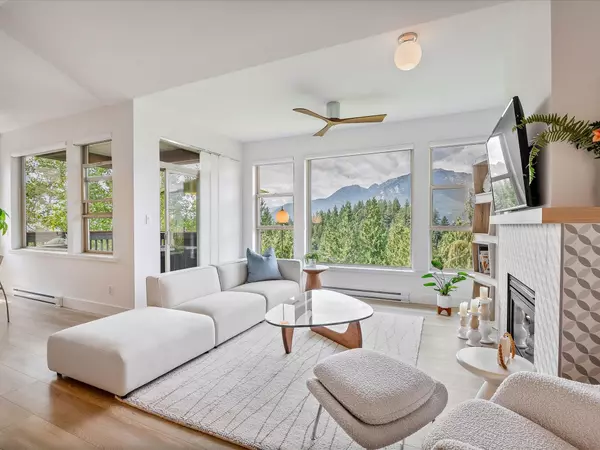Bought with Stilhavn Real Estate Services
$1,289,000
For more information regarding the value of a property, please contact us for a free consultation.
3 Beds
3 Baths
2,219 SqFt
SOLD DATE : 09/27/2024
Key Details
Property Type Townhouse
Sub Type Townhouse
Listing Status Sold
Purchase Type For Sale
Square Footage 2,219 sqft
Price per Sqft $576
Subdivision Seasonsview
MLS Listing ID R2921495
Sold Date 09/27/24
Style 3 Storey
Bedrooms 3
Full Baths 2
HOA Fees $632
HOA Y/N Yes
Year Built 2004
Property Sub-Type Townhouse
Property Description
Exquisite PRIVATE 'Harmony' end-unit at the prestigious Seasonview Townhomes in Garibaldi Highlands. The main floor has been completely transformed with a stunning renovation and upscale design choices throughout. Expansive windows showcase breathtaking mountain views while offering unmatched privacy—no rooftops or neighbors looking in! Enjoy covered decks on every level, an open floorplan with a natural gas F/P, a powder room, and a modern kitchen perfectly positioned to soak in the views as you cook. The spacious primary bedroom on the floor below boasts a luxurious ensuite and a walk-in closet. Additional features include 2 bedrooms, a media room/den, large office, ample interior storage, and a double car garage for all your Squamish toys. Ideally located with trails right at your door.
Location
Province BC
Community Garibaldi Highlands
Area Squamish
Zoning RM3
Rooms
Other Rooms Bedroom, Bedroom, Storage, Storage, Recreation Room, Primary Bedroom, Laundry, Walk-In Closet, Den, Storage, Dining Room, Living Room, Kitchen, Foyer
Kitchen 1
Interior
Interior Features Storage
Heating Baseboard, Electric, Natural Gas
Flooring Laminate, Wall/Wall/Mixed, Carpet
Fireplaces Number 1
Fireplaces Type Insert, Gas
Equipment Sprinkler - Inground
Window Features Window Coverings
Appliance Washer/Dryer, Dishwasher, Disposal, Refrigerator, Cooktop
Laundry In Unit
Exterior
Exterior Feature Garden, Balcony
Garage Spaces 2.0
Community Features Shopping Nearby
Utilities Available Electricity Connected, Natural Gas Connected, Water Connected
Amenities Available Caretaker, Maintenance Grounds, Management, Snow Removal
View Y/N Yes
View Tantalus Mountains
Roof Type Asphalt
Porch Patio, Deck
Total Parking Spaces 2
Garage true
Building
Lot Description Central Location, Near Golf Course, Recreation Nearby, Ski Hill Nearby
Story 3
Foundation Concrete Perimeter
Sewer Public Sewer, Sanitary Sewer, Storm Sewer
Water Public
Others
Pets Allowed Cats OK, Dogs OK, Number Limit (One), Yes With Restrictions
Ownership Freehold Strata
Security Features Smoke Detector(s)
Read Less Info
Want to know what your home might be worth? Contact us for a FREE valuation!

Our team is ready to help you sell your home for the highest possible price ASAP


"My job is to find and attract mastery-based agents to the office, protect the culture, and make sure everyone is happy! "

