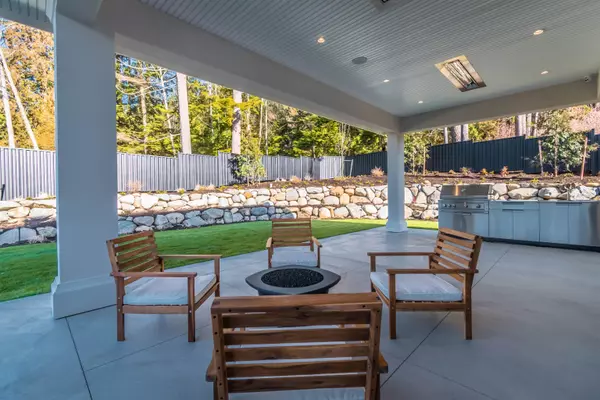$3,998,000
For more information regarding the value of a property, please contact us for a free consultation.
5 Beds
6 Baths
5,472 SqFt
SOLD DATE : 03/19/2024
Key Details
Property Type Single Family Home
Sub Type Single Family Residence
Listing Status Sold
Purchase Type For Sale
Square Footage 5,472 sqft
Price per Sqft $727
Subdivision Bella Terra By The Lake
MLS Listing ID R2857966
Sold Date 03/19/24
Bedrooms 5
Full Baths 5
HOA Y/N No
Year Built 2023
Lot Size 0.330 Acres
Property Sub-Type Single Family Residence
Property Description
Exquisite home crafted by Christen Luxury Homes. This property offers everything that discerning buyers could desire, w/impeccable craftsmanship evident throughout & Control 4. Featuring an open floor plan w/herringbone floors, 2 impressive kitchens equipped w/Wolf appliances & striking stone accents. Elegant millwork ties everything together, complemented by stunning lighting. The living area boasts vaulted ceilings & an extraordinary window feature, leading to folding patio doors opening to an outdoor living space & kitchen in a private yard. The primary bathroom resembles a spa retreat w/spacious walk-in closet, built-in cabinets & vaulted ceilings. The lower level includes a rec room, wine wall, bar & home gym. The designers have gone above & beyond to create a timeless masterpiece.
Location
Province BC
Community Anmore
Area Port Moody
Zoning RES
Rooms
Other Rooms Foyer, Office, Dining Room, Great Room, Eating Area, Kitchen, Wok Kitchen, Laundry, Primary Bedroom, Walk-In Closet, Bedroom, Bedroom, Bedroom, Walk-In Closet, Living Room, Kitchen, Gym, Utility, Recreation Room, Laundry, Bedroom, Walk-In Closet
Kitchen 3
Interior
Interior Features Storage, Pantry, Central Vacuum
Heating Heat Pump, Radiant
Cooling Central Air, Air Conditioning
Flooring Hardwood, Mixed
Fireplaces Number 2
Fireplaces Type Electric, Gas
Equipment Sprinkler - Inground
Appliance Washer/Dryer, Dishwasher, Refrigerator, Cooktop, Microwave
Exterior
Exterior Feature Private Yard
Garage Spaces 3.0
Utilities Available Electricity Connected, Natural Gas Connected, Water Connected
View Y/N Yes
View Mountain
Roof Type Fibreglass
Porch Patio, Deck
Total Parking Spaces 6
Garage true
Building
Lot Description Central Location, Private, Recreation Nearby
Story 2
Foundation Concrete Perimeter
Sewer Public Sewer, Septic Tank, Storm Sewer
Water Public
Others
Ownership Freehold NonStrata
Security Features Security System,Smoke Detector(s),Fire Sprinkler System
Read Less Info
Want to know what your home might be worth? Contact us for a FREE valuation!

Our team is ready to help you sell your home for the highest possible price ASAP


"My job is to find and attract mastery-based agents to the office, protect the culture, and make sure everyone is happy! "






