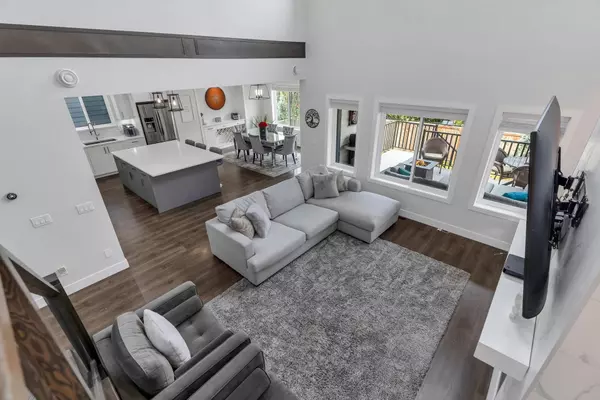Bought with Framework Marketing Inc.
$1,328,000
For more information regarding the value of a property, please contact us for a free consultation.
5 Beds
4 Baths
3,862 SqFt
SOLD DATE : 02/14/2024
Key Details
Property Type Single Family Home
Sub Type Single Family Residence
Listing Status Sold
Purchase Type For Sale
Square Footage 3,862 sqft
Price per Sqft $340
Subdivision Higginson Estates
MLS Listing ID R2848468
Sold Date 02/14/24
Bedrooms 5
Full Baths 3
HOA Y/N No
Year Built 2018
Lot Size 3,920 Sqft
Property Sub-Type Single Family Residence
Property Description
Welcome to luxury living in one of Sardis' most sought-after neighbourhoods on Kinkora Golf course. This 5 BDR home offers a spacious & open layout with tall ceilings open to above & AC throughout. The dream kitchen was impeccably designed with style & functionality in mind, boasting top-of-the-line appliances, ample island, custom cabinetry, huge pantry & a mud room. The expansive primary BDR offers a walk-in closet & large windows for plenty of natural light. The elegant ensuite features a soaker tub, a glass shower & double vanities. BONUS: Fully finished LEGAL 2 BDR suite with its own private outdoor space! Additionally, this property offers a fully fenced landscaped yard & a large covered deck, ideal for outdoor enjoyment & entertainment. Easy access to shopping, parks & schools.
Location
Province BC
Community Sardis South
Area Sardis
Zoning CD 21
Rooms
Other Rooms Mud Room, Office, Dining Room, Kitchen, Living Room, Pantry, Bedroom, Bedroom, Bedroom, Walk-In Closet, Laundry, Bedroom, Bedroom, Living Room, Kitchen, Family Room
Kitchen 2
Interior
Interior Features Pantry, Wet Bar
Heating Electric, Forced Air, Natural Gas
Flooring Laminate, Tile, Wall/Wall/Mixed, Carpet
Fireplaces Number 1
Fireplaces Type Gas
Window Features Window Coverings
Appliance Washer/Dryer, Dishwasher, Refrigerator, Cooktop, Microwave
Exterior
Exterior Feature Balcony, Private Yard
Garage Spaces 2.0
Fence Fenced
Community Features Shopping Nearby
Utilities Available Electricity Connected, Natural Gas Connected, Water Connected
View Y/N Yes
View MOUNTAINS
Roof Type Fibreglass
Porch Patio, Deck
Total Parking Spaces 4
Garage true
Building
Lot Description Central Location, Cul-De-Sac, Near Golf Course, Recreation Nearby
Story 2
Foundation Concrete Perimeter
Sewer Public Sewer, Sanitary Sewer, Storm Sewer
Water Public
Others
Ownership Freehold NonStrata
Security Features Security System,Smoke Detector(s)
Read Less Info
Want to know what your home might be worth? Contact us for a FREE valuation!

Our team is ready to help you sell your home for the highest possible price ASAP


"My job is to find and attract mastery-based agents to the office, protect the culture, and make sure everyone is happy! "






