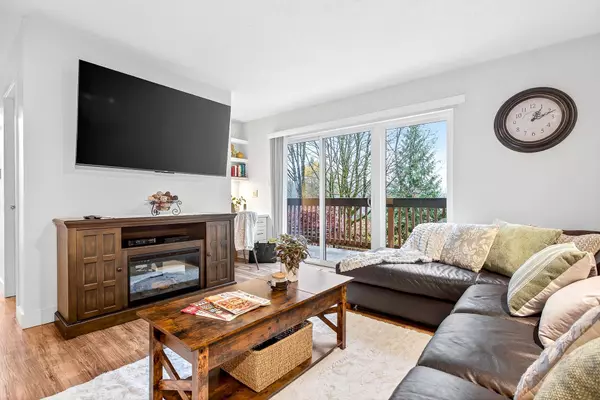
2 Baths
1,610 SqFt
2 Baths
1,610 SqFt
Key Details
Property Type Townhouse
Sub Type Townhouse
Listing Status Active
Purchase Type For Sale
Square Footage 1,610 sqft
Price per Sqft $557
Subdivision Easthill
MLS Listing ID R3068567
Style 3 Storey
Full Baths 1
Maintenance Fees $644
HOA Fees $644
HOA Y/N Yes
Year Built 1977
Property Sub-Type Townhouse
Property Description
Location
Province BC
Community College Park Pm
Area Port Moody
Zoning RM3
Rooms
Other Rooms Living Room
Kitchen 0
Interior
Interior Features Storage
Heating Forced Air, Natural Gas
Flooring Laminate, Wall/Wall/Mixed
Window Features Window Coverings,Insulated Windows
Appliance Washer/Dryer, Dishwasher, Refrigerator, Stove
Laundry In Unit
Exterior
Exterior Feature Private Yard
Fence Fenced
Pool Indoor
Utilities Available Electricity Connected, Natural Gas Connected
Amenities Available Clubhouse, Trash, Maintenance Grounds, Management, Recreation Facilities, Snow Removal
View Y/N Yes
View MOUNTAINS & INLET/OCEAN
Roof Type Asphalt
Porch Patio, Deck
Exposure South
Total Parking Spaces 3
Garage No
Building
Lot Description Central Location, Cul-De-Sac, Marina Nearby, Private
Story 3
Foundation Concrete Perimeter
Sewer Public Sewer, Sanitary Sewer, Storm Sewer
Water Public
Locker No
Others
Pets Allowed Cats OK, Dogs OK, Yes With Restrictions
Restrictions Pets Allowed w/Rest.,Rentals Allowed
Ownership Freehold Strata


"My job is to find and attract mastery-based agents to the office, protect the culture, and make sure everyone is happy! "






