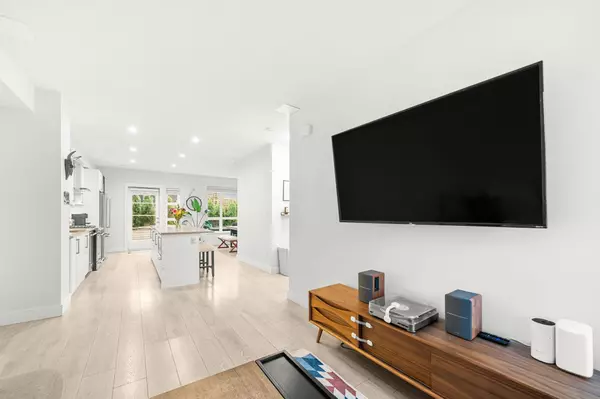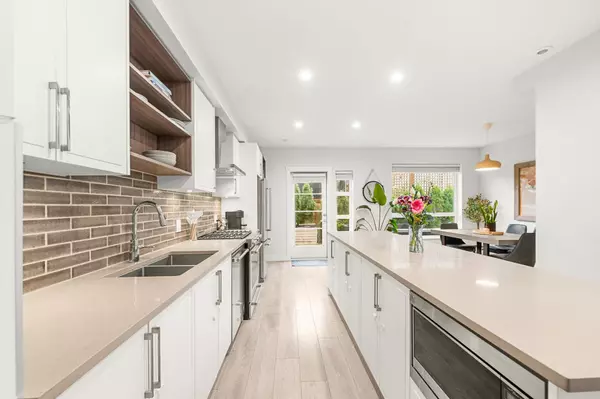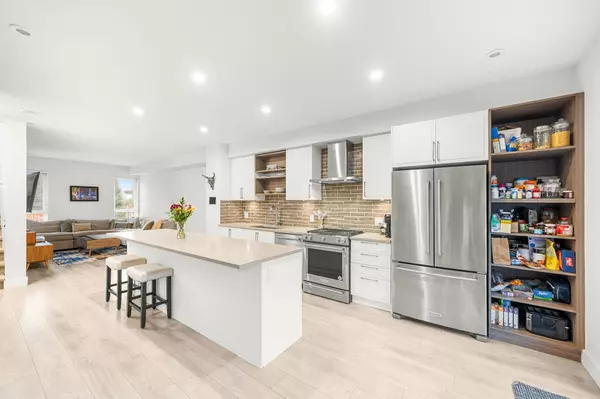
3 Beds
3 Baths
1,634 SqFt
3 Beds
3 Baths
1,634 SqFt
Open House
Sat Nov 22, 2:30pm - 4:30pm
Key Details
Property Type Townhouse
Sub Type Townhouse
Listing Status Active
Purchase Type For Sale
Square Footage 1,634 sqft
Price per Sqft $733
Subdivision Cedar Ridge
MLS Listing ID R3068497
Style 3 Storey
Bedrooms 3
Full Baths 2
Maintenance Fees $419
HOA Fees $419
HOA Y/N Yes
Year Built 2020
Property Sub-Type Townhouse
Property Description
Location
Province BC
Community College Park Pm
Area Port Moody
Zoning STRATA
Rooms
Other Rooms Kitchen, Dining Room, Living Room, Foyer, Primary Bedroom, Walk-In Closet, Bedroom, Bedroom, Storage, Den
Kitchen 1
Interior
Heating Forced Air
Cooling Central Air
Flooring Laminate
Appliance Washer/Dryer, Dishwasher, Refrigerator, Stove
Laundry In Unit
Exterior
Garage Spaces 2.0
Garage Description 2
Community Features Shopping Nearby
Utilities Available Community, Electricity Connected, Natural Gas Connected, Water Connected
Amenities Available Trash, Maintenance Grounds, Management, Snow Removal
View Y/N No
Roof Type Asphalt
Porch Patio, Deck
Total Parking Spaces 2
Garage Yes
Building
Lot Description Central Location, Recreation Nearby
Story 3
Foundation Concrete Perimeter
Sewer Public Sewer, Sanitary Sewer, Storm Sewer
Water Public
Locker No
Others
Pets Allowed Yes With Restrictions
Restrictions Pets Allowed w/Rest.,Rentals Allowed
Ownership Freehold Strata


"My job is to find and attract mastery-based agents to the office, protect the culture, and make sure everyone is happy! "






