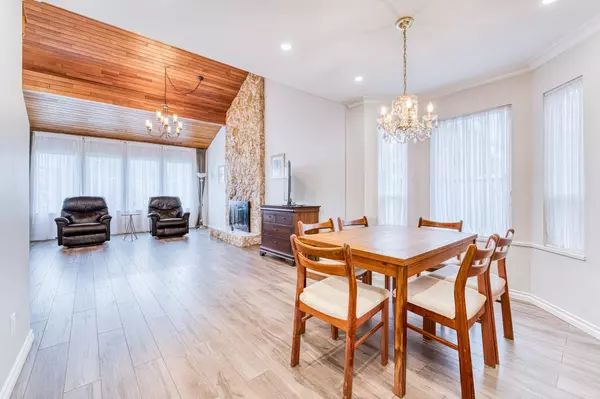
4 Beds
3 Baths
2,273 SqFt
4 Beds
3 Baths
2,273 SqFt
Open House
Sun Nov 23, 2:00pm - 4:00pm
Key Details
Property Type Single Family Home
Sub Type Single Family Residence
Listing Status Active
Purchase Type For Sale
Square Footage 2,273 sqft
Price per Sqft $879
MLS Listing ID R3068087
Bedrooms 4
Full Baths 2
HOA Y/N No
Year Built 1979
Lot Size 6,098 Sqft
Property Sub-Type Single Family Residence
Property Description
Location
Province BC
Community Steveston North
Area Richmond
Zoning RES
Direction South
Rooms
Other Rooms Foyer, Living Room, Dining Room, Kitchen, Pantry, Eating Area, Family Room, Mud Room, Bedroom, Bedroom, Primary Bedroom, Walk-In Closet, Den, Bedroom
Kitchen 1
Interior
Interior Features Vaulted Ceiling(s)
Heating Electric, Forced Air
Flooring Hardwood, Mixed, Wall/Wall/Mixed
Fireplaces Type Electric, Wood Burning
Window Features Window Coverings
Appliance Washer/Dryer, Dishwasher, Refrigerator, Stove, Microwave, Oven
Exterior
Exterior Feature Private Yard
Garage Spaces 2.0
Garage Description 2
Fence Fenced
Community Features Shopping Nearby
Utilities Available Electricity Connected, Natural Gas Connected, Water Connected
View Y/N No
Roof Type Asphalt
Porch Patio
Total Parking Spaces 5
Garage Yes
Building
Lot Description Central Location, Recreation Nearby
Story 2
Foundation Concrete Perimeter
Sewer Public Sewer, Sanitary Sewer
Water Public
Locker No
Others
Ownership Freehold NonStrata
Security Features Security System


"My job is to find and attract mastery-based agents to the office, protect the culture, and make sure everyone is happy! "




