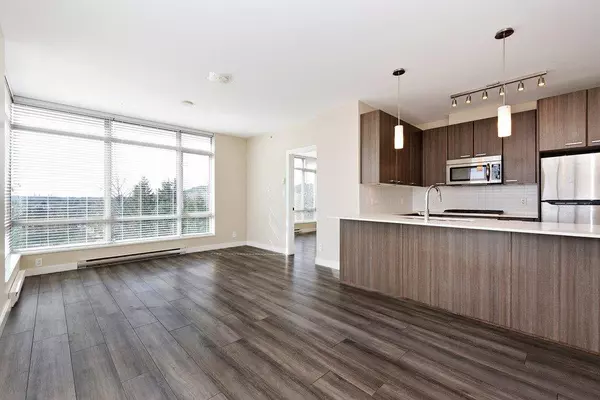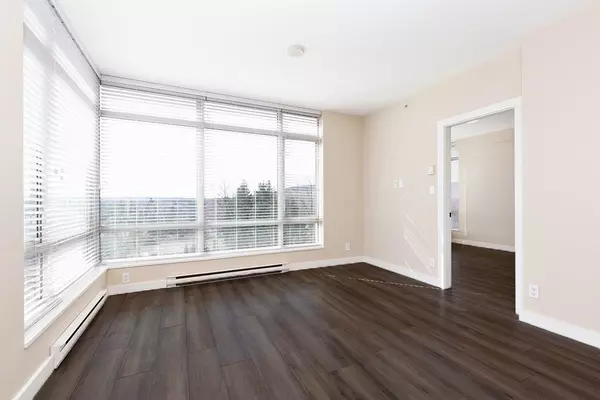
2 Beds
2 Baths
852 SqFt
2 Beds
2 Baths
852 SqFt
Key Details
Property Type Condo
Sub Type Apartment/Condo
Listing Status Active
Purchase Type For Sale
Square Footage 852 sqft
Price per Sqft $762
Subdivision The Shaughnessy
MLS Listing ID R3067987
Bedrooms 2
Full Baths 2
Maintenance Fees $435
HOA Fees $435
HOA Y/N Yes
Year Built 2012
Property Sub-Type Apartment/Condo
Property Description
Location
Province BC
Community Central Pt Coquitlam
Area Port Coquitlam
Zoning CD30
Rooms
Other Rooms Living Room, Dining Room, Kitchen, Primary Bedroom, Bedroom, Foyer
Kitchen 1
Interior
Interior Features Elevator
Heating Electric
Flooring Laminate, Tile, Carpet
Window Features Window Coverings
Appliance Washer/Dryer, Dishwasher, Refrigerator, Stove
Exterior
Exterior Feature Garden, Balcony
Community Features Shopping Nearby
Utilities Available Electricity Connected, Natural Gas Connected, Water Connected
Amenities Available Bike Room, Clubhouse, Exercise Centre, Recreation Facilities, Trash, Maintenance Grounds, Gas, Hot Water, Management, Snow Removal
View Y/N Yes
View CITY
Total Parking Spaces 1
Garage Yes
Building
Lot Description Central Location
Story 1
Foundation Block
Sewer Public Sewer, Sanitary Sewer, Storm Sewer
Water Public
Locker Yes
Others
Pets Allowed Cats OK, Dogs OK, Number Limit (Two), Yes With Restrictions
Restrictions Pets Allowed w/Rest.
Ownership Freehold Strata
Security Features Smoke Detector(s),Fire Sprinkler System


"My job is to find and attract mastery-based agents to the office, protect the culture, and make sure everyone is happy! "






