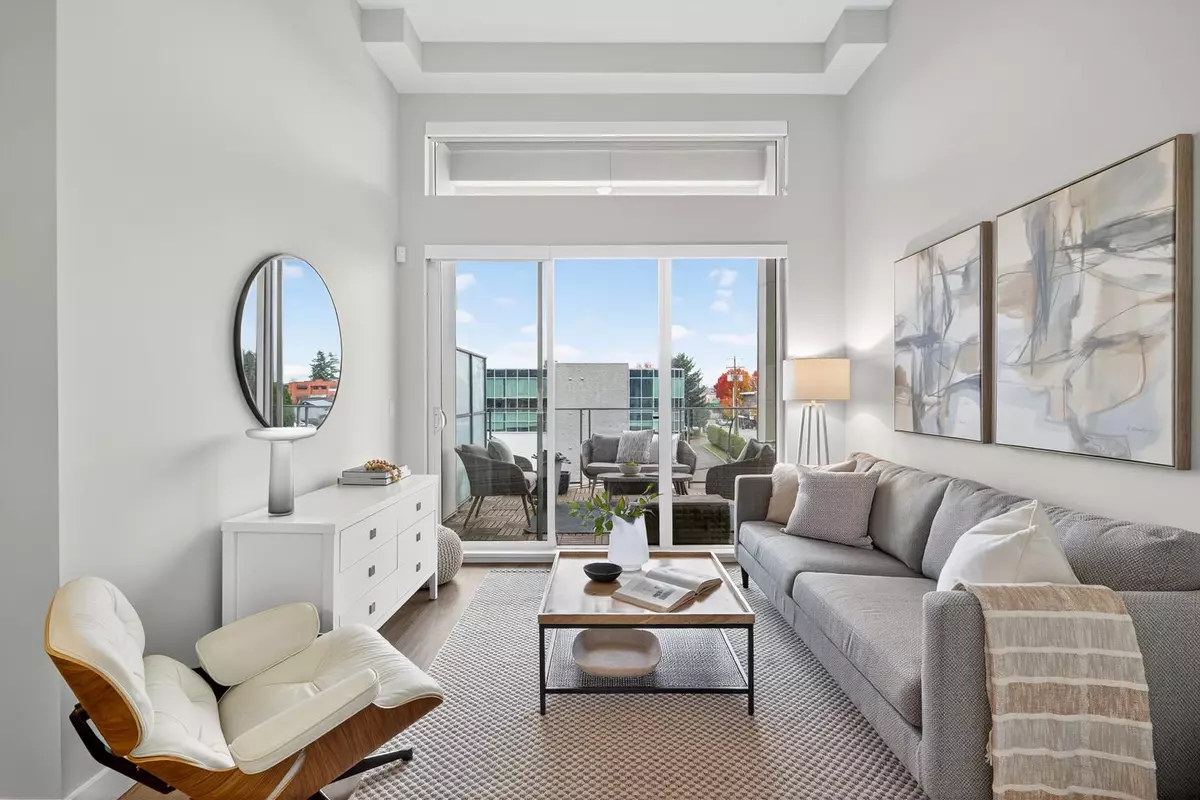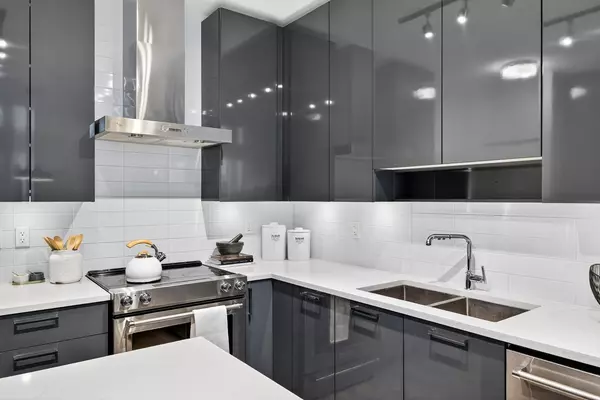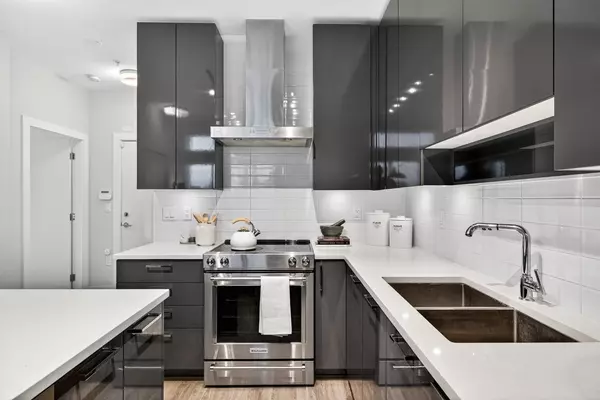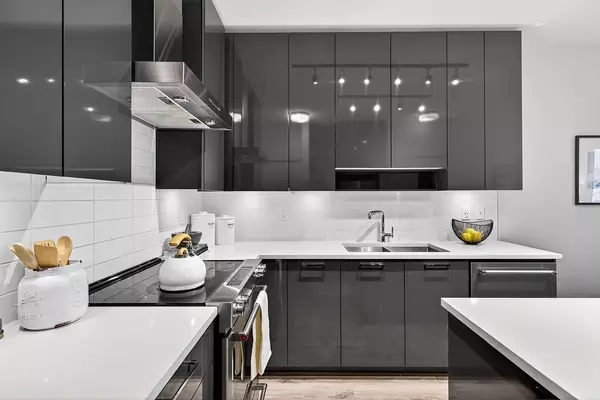
2 Beds
2 Baths
821 SqFt
2 Beds
2 Baths
821 SqFt
Open House
Sat Nov 22, 2:00pm - 4:00pm
Sun Nov 23, 2:00pm - 4:00pm
Key Details
Property Type Condo
Sub Type Apartment/Condo
Listing Status Active
Purchase Type For Sale
Square Footage 821 sqft
Price per Sqft $973
Subdivision Escala Terra 2 By Ledmac
MLS Listing ID R3067888
Style Penthouse
Bedrooms 2
Full Baths 2
Maintenance Fees $394
HOA Fees $394
HOA Y/N Yes
Year Built 2019
Property Sub-Type Apartment/Condo
Property Description
Location
Province BC
Community Brentwood Park
Area Burnaby North
Zoning RM5S
Rooms
Other Rooms Foyer, Kitchen, Dining Room, Living Room, Bedroom, Primary Bedroom, Walk-In Closet
Kitchen 1
Interior
Interior Features Guest Suite, Vaulted Ceiling(s)
Heating Baseboard, Electric
Appliance Washer/Dryer, Dishwasher, Refrigerator, Stove
Laundry In Unit
Exterior
Exterior Feature Balcony
Pool Indoor
Community Features Shopping Nearby
Utilities Available Electricity Connected, Water Connected
Amenities Available Bike Room, Exercise Centre, Recreation Facilities, Caretaker, Trash, Maintenance Grounds, Hot Water, Management
View Y/N Yes
View City & Mountain
Roof Type Other
Porch Patio, Deck
Total Parking Spaces 1
Garage Yes
Building
Lot Description Central Location, Recreation Nearby
Story 1
Foundation Concrete Perimeter
Sewer Storm Sewer
Water Public
Locker Yes
Others
Pets Allowed Yes With Restrictions
Restrictions Pets Allowed w/Rest.,Rentals Allowed
Ownership Freehold Strata


"My job is to find and attract mastery-based agents to the office, protect the culture, and make sure everyone is happy! "






