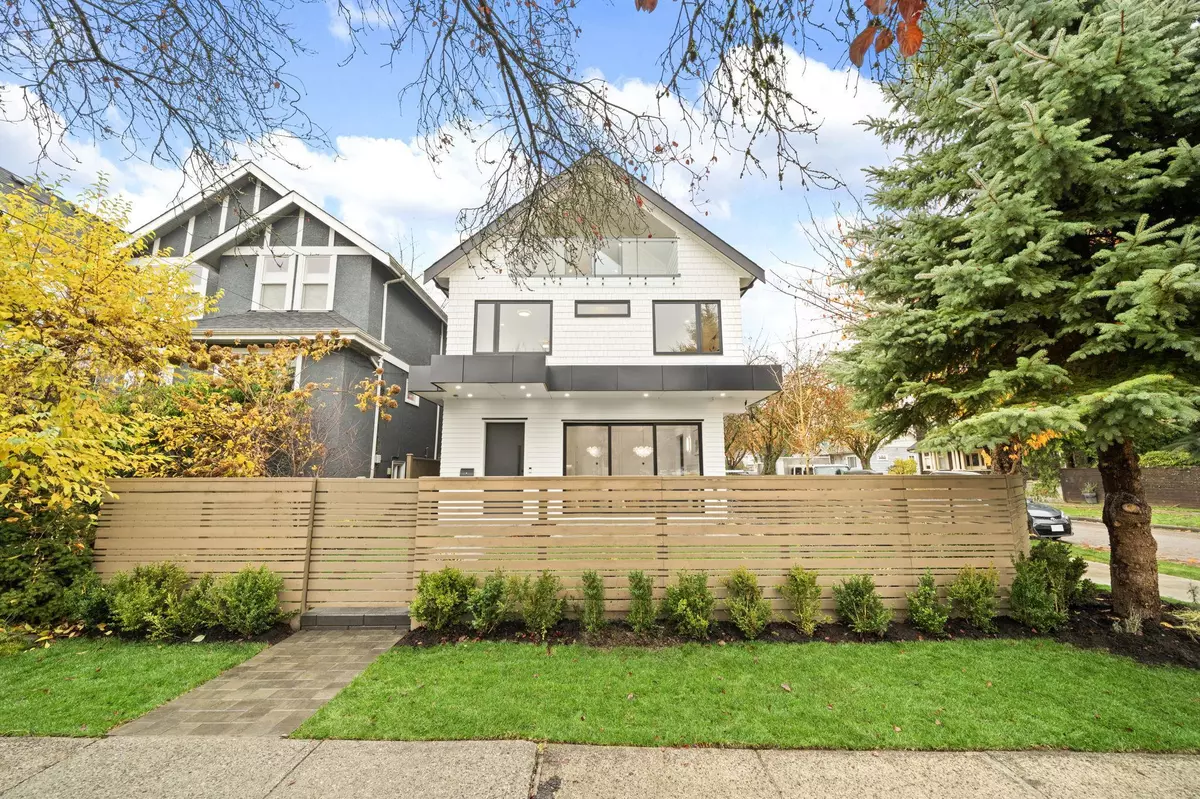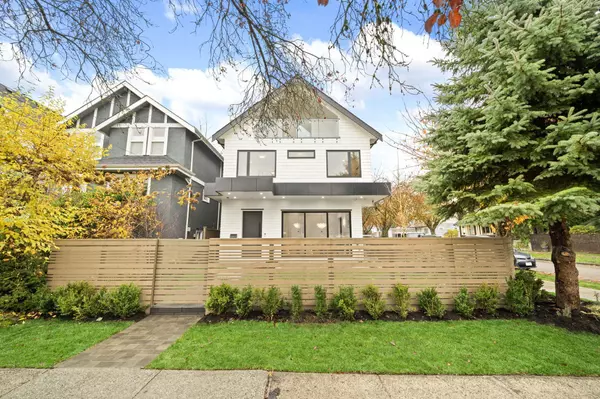
4 Beds
4 Baths
1,602 SqFt
4 Beds
4 Baths
1,602 SqFt
Open House
Sat Nov 22, 1:00pm - 4:00pm
Sun Nov 23, 1:00pm - 4:00pm
Key Details
Property Type Single Family Home
Sub Type Half Duplex
Listing Status Active
Purchase Type For Sale
Square Footage 1,602 sqft
Price per Sqft $1,267
MLS Listing ID R3067811
Style 3 Level Split
Bedrooms 4
Full Baths 3
HOA Y/N Yes
Year Built 2025
Property Sub-Type Half Duplex
Property Description
Location
Province BC
Community Mount Pleasant Ve
Area Vancouver East
Zoning RT-5
Rooms
Other Rooms Living Room, Dining Room, Kitchen, Primary Bedroom, Bedroom, Bedroom, Bedroom
Kitchen 1
Interior
Heating Radiant
Cooling Central Air, Air Conditioning
Flooring Hardwood
Fireplaces Number 1
Fireplaces Type Gas
Appliance Washer/Dryer, Dishwasher, Refrigerator, Stove, Microwave
Laundry In Unit
Exterior
Exterior Feature Balcony
Garage Spaces 1.0
Garage Description 1
Utilities Available Community, Electricity Connected, Natural Gas Connected, Water Connected
View Y/N No
Roof Type Asphalt
Porch Patio, Deck
Total Parking Spaces 1
Garage Yes
Building
Story 3
Foundation Concrete Perimeter
Water Public
Locker No
Others
Restrictions No Restrictions
Ownership Freehold Strata
Security Features Security System,Smoke Detector(s)


"My job is to find and attract mastery-based agents to the office, protect the culture, and make sure everyone is happy! "






