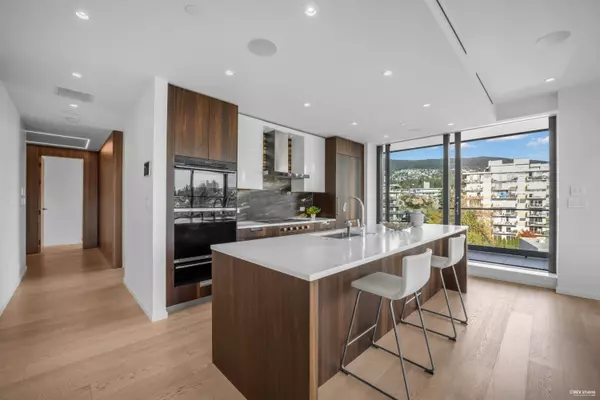
2 Beds
2 Baths
1,510 SqFt
2 Beds
2 Baths
1,510 SqFt
Key Details
Property Type Condo
Sub Type Apartment/Condo
Listing Status Active
Purchase Type For Sale
Square Footage 1,510 sqft
Price per Sqft $1,774
MLS Listing ID R3067503
Bedrooms 2
Full Baths 2
Maintenance Fees $1,522
HOA Fees $1,522
HOA Y/N Yes
Year Built 2018
Property Sub-Type Apartment/Condo
Property Description
Location
Province BC
Community Ambleside
Area West Vancouver
Zoning RES
Rooms
Other Rooms Kitchen, Dining Room, Living Room, Primary Bedroom, Bedroom, Walk-In Closet, Foyer
Kitchen 1
Interior
Interior Features Elevator
Heating Heat Pump, Radiant
Flooring Mixed
Window Features Window Coverings
Appliance Washer/Dryer, Dishwasher, Refrigerator, Stove
Laundry In Unit
Exterior
Exterior Feature Balcony
Garage Spaces 2.0
Garage Description 2
Community Features Shopping Nearby
Utilities Available Community, Electricity Connected, Natural Gas Connected, Water Connected
Amenities Available Exercise Centre, Caretaker, Maintenance Grounds, Management, Recreation Facilities, Snow Removal
View Y/N Yes
View PARTIAL OCEAN VIEW
Roof Type Other
Exposure Northeast
Total Parking Spaces 2
Garage Yes
Building
Lot Description Central Location
Story 1
Foundation Concrete Perimeter
Sewer Public Sewer, Sanitary Sewer
Water Public
Locker No
Others
Pets Allowed Cats OK, Dogs OK, Number Limit (Two), Yes With Restrictions
Restrictions Pets Allowed w/Rest.,Rentals Allwd w/Restrctns
Ownership Freehold Strata


"My job is to find and attract mastery-based agents to the office, protect the culture, and make sure everyone is happy! "






