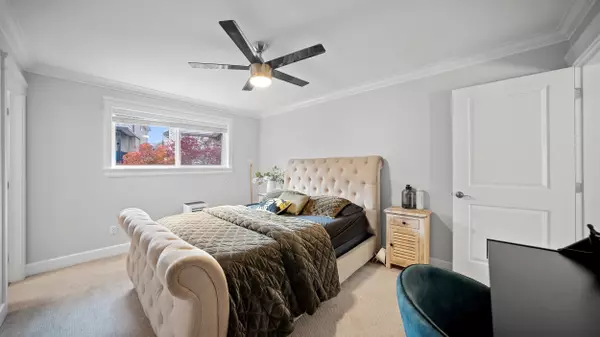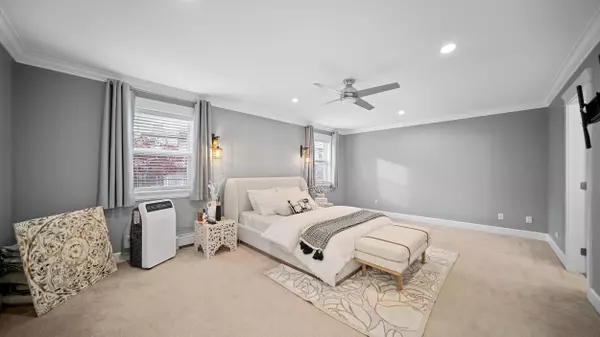
9 Beds
7 Baths
5,126 SqFt
9 Beds
7 Baths
5,126 SqFt
Open House
Sat Nov 22, 2:00pm - 4:00pm
Sun Nov 23, 2:00pm - 4:00pm
Key Details
Property Type Single Family Home
Sub Type Single Family Residence
Listing Status Active
Purchase Type For Sale
Square Footage 5,126 sqft
Price per Sqft $429
MLS Listing ID R3066316
Bedrooms 9
Full Baths 6
HOA Y/N No
Year Built 2010
Lot Size 6,969 Sqft
Property Sub-Type Single Family Residence
Property Description
Location
Province BC
Community East Newton
Area Surrey
Zoning RF
Rooms
Other Rooms Living Room, Dining Room, Foyer, Kitchen, Wok Kitchen, Pantry, Eating Area, Family Room, Patio, Bedroom, Walk-In Closet, Laundry, Bedroom, Bedroom, Bedroom, Foyer, Primary Bedroom, Walk-In Closet, Bedroom, Walk-In Closet, Recreation Room, Bar Room, Bedroom, Bedroom, Kitchen, Patio, Kitchen, Bedroom, Foyer
Kitchen 4
Interior
Interior Features Central Vacuum Roughed In
Heating Baseboard, Hot Water, Radiant
Flooring Laminate, Mixed, Tile, Carpet
Fireplaces Number 1
Fireplaces Type Electric
Window Features Window Coverings
Appliance Washer/Dryer, Dishwasher, Refrigerator, Stove
Exterior
Exterior Feature Private Yard
Garage Spaces 2.0
Garage Description 2
Fence Fenced
Utilities Available Electricity Connected, Natural Gas Connected, Water Connected
View Y/N Yes
View Valley & Farmland
Roof Type Asphalt
Porch Patio, Deck
Total Parking Spaces 6
Garage Yes
Building
Lot Description Cul-De-Sac, Near Golf Course
Story 2
Foundation Concrete Perimeter
Sewer Public Sewer, Sanitary Sewer, Storm Sewer
Water Public
Locker No
Others
Ownership Freehold NonStrata
Security Features Security System
Virtual Tour https://youtube.com/shorts/D5G_TdwWheg?feature=share


"My job is to find and attract mastery-based agents to the office, protect the culture, and make sure everyone is happy! "






