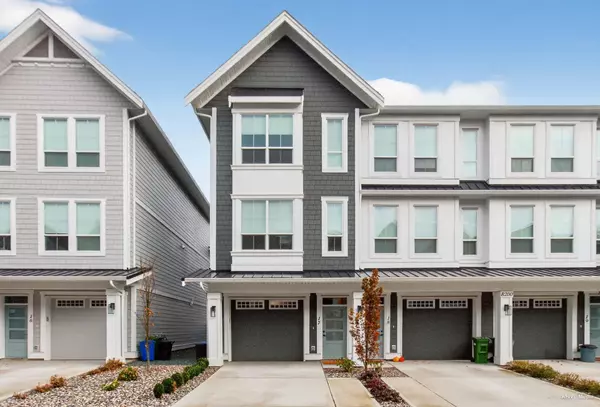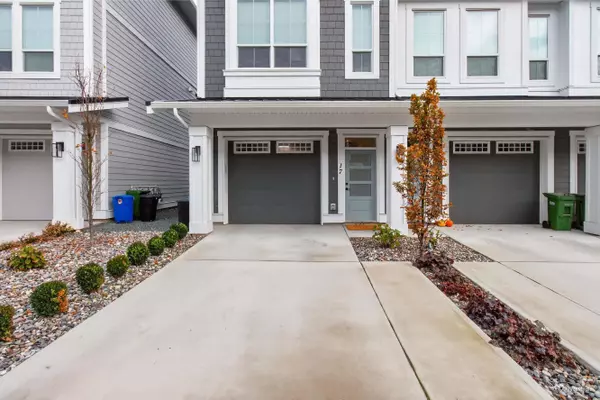
3 Beds
3 Baths
1,704 SqFt
3 Beds
3 Baths
1,704 SqFt
Key Details
Property Type Townhouse
Sub Type Townhouse
Listing Status Active
Purchase Type For Sale
Square Footage 1,704 sqft
Price per Sqft $369
Subdivision Cedarbrook
MLS Listing ID R3066946
Style 3 Storey
Bedrooms 3
Full Baths 2
Maintenance Fees $70
HOA Fees $70
HOA Y/N No
Year Built 2024
Lot Size 435 Sqft
Property Sub-Type Townhouse
Property Description
Location
Province BC
Community Lower Landing
Area Chilliwack
Zoning RSV3
Rooms
Other Rooms Recreation Room, Dining Room, Kitchen, Living Room, Primary Bedroom, Bedroom, Bedroom
Kitchen 1
Interior
Interior Features Pantry
Heating Forced Air, Natural Gas
Cooling Central Air
Flooring Laminate, Tile, Carpet
Fireplaces Number 1
Fireplaces Type Electric
Appliance Washer/Dryer, Dishwasher, Refrigerator, Stove, Microwave
Exterior
Exterior Feature Garden, Playground
Garage Spaces 1.0
Garage Description 1
Utilities Available Electricity Connected, Natural Gas Connected
Amenities Available Maintenance Grounds, Management
View Y/N No
Roof Type Asphalt
Total Parking Spaces 2
Garage Yes
Building
Story 3
Foundation Block
Sewer Public Sewer, Sanitary Sewer
Water Public
Locker No
Others
Pets Allowed Cats OK, Dogs OK, Number Limit (Two), Yes With Restrictions
Restrictions Pets Allowed w/Rest.
Ownership First Nations Lease


"My job is to find and attract mastery-based agents to the office, protect the culture, and make sure everyone is happy! "






