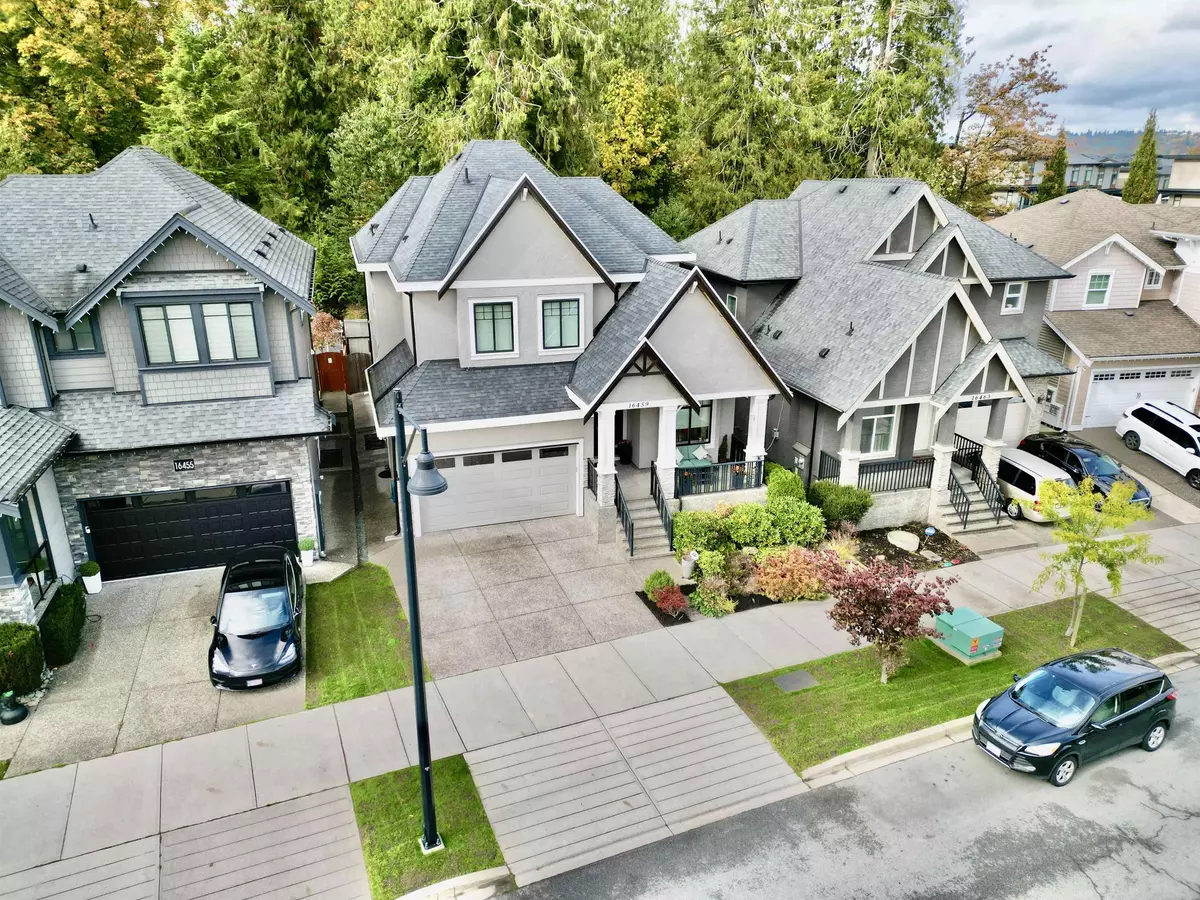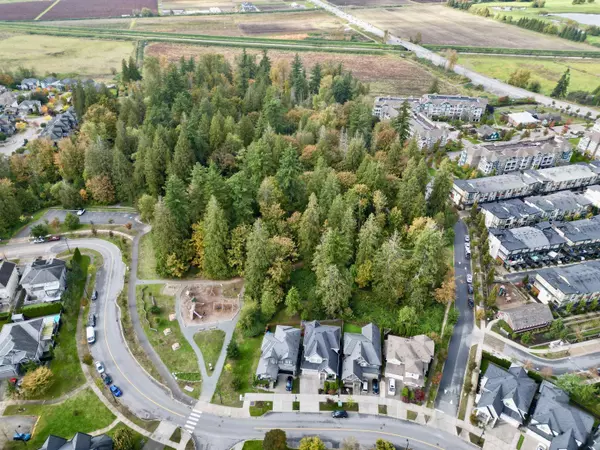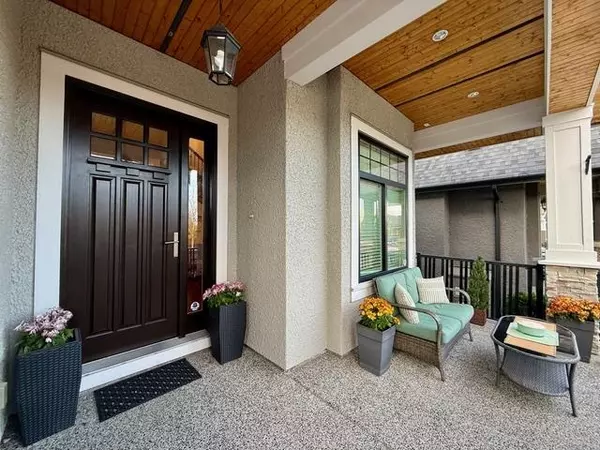
6 Beds
5 Baths
3,638 SqFt
6 Beds
5 Baths
3,638 SqFt
Open House
Sat Nov 22, 2:00pm - 4:00pm
Key Details
Property Type Single Family Home
Sub Type Single Family Residence
Listing Status Active
Purchase Type For Sale
Square Footage 3,638 sqft
Price per Sqft $494
Subdivision Clover Ridge
MLS Listing ID R3066638
Bedrooms 6
Full Baths 4
HOA Y/N No
Year Built 2015
Lot Size 3,920 Sqft
Property Sub-Type Single Family Residence
Property Description
Location
Province BC
Community Cloverdale Bc
Area Cloverdale
Zoning RF12
Rooms
Other Rooms Living Room, Family Room, Dining Room, Kitchen, Wok Kitchen, Patio, Primary Bedroom, Walk-In Closet, Bedroom, Bedroom, Bedroom, Bedroom, Bedroom, Kitchen, Living Room, Flex Room
Kitchen 3
Interior
Interior Features Guest Suite
Heating Forced Air, Natural Gas
Cooling Central Air, Air Conditioning
Flooring Hardwood, Wall/Wall/Mixed, Carpet
Fireplaces Number 2
Fireplaces Type Gas
Appliance Washer/Dryer, Dishwasher, Refrigerator, Stove, Microwave
Laundry In Unit
Exterior
Exterior Feature Balcony, Private Yard
Garage Spaces 2.0
Garage Description 2
Community Features Shopping Nearby
Utilities Available Electricity Connected, Natural Gas Connected, Water Connected
View Y/N Yes
View Park/Greenspace
Roof Type Asphalt
Porch Patio, Deck
Total Parking Spaces 4
Garage Yes
Building
Lot Description Central Location, Near Golf Course, Greenbelt, Recreation Nearby
Story 2
Foundation Concrete Perimeter
Sewer Public Sewer, Sanitary Sewer, Storm Sewer
Water Public
Locker No
Others
Ownership Freehold NonStrata
Virtual Tour https://www.instagram.com/reel/DRIYRFlEt9G/?igsh=MWRrbGZiaW5wa2d2ag==


"My job is to find and attract mastery-based agents to the office, protect the culture, and make sure everyone is happy! "






