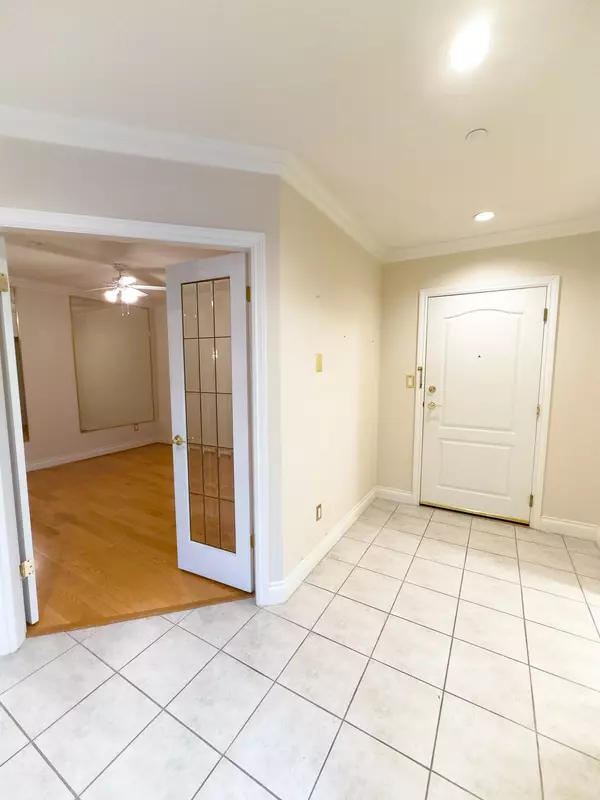
2 Beds
2 Baths
1,310 SqFt
2 Beds
2 Baths
1,310 SqFt
Key Details
Property Type Condo
Sub Type Apartment/Condo
Listing Status Active
Purchase Type For Sale
Square Footage 1,310 sqft
Price per Sqft $564
Subdivision The Sandalwood
MLS Listing ID R3066194
Bedrooms 2
Full Baths 2
Maintenance Fees $606
HOA Fees $606
HOA Y/N Yes
Year Built 1999
Property Sub-Type Apartment/Condo
Property Description
Location
Province BC
Community Cliff Drive
Area Tsawwassen
Zoning STRATA
Rooms
Other Rooms Foyer, Dining Room, Bedroom, Primary Bedroom, Kitchen, Eating Area, Laundry
Kitchen 1
Interior
Interior Features Elevator, Storage
Heating Hot Water, Oil, Radiant
Flooring Hardwood, Mixed, Tile
Fireplaces Number 1
Fireplaces Type Gas
Appliance Washer/Dryer, Dishwasher, Refrigerator, Stove
Laundry In Unit
Exterior
Exterior Feature Balcony
Community Features Adult Oriented, Retirement Community, Shopping Nearby
Utilities Available Electricity Connected, Natural Gas Connected, Water Connected
Amenities Available Maintenance Grounds, Heat, Hot Water, Snow Removal
View Y/N No
Roof Type Concrete
Exposure West
Total Parking Spaces 1
Garage Yes
Building
Lot Description Central Location, Near Golf Course, Recreation Nearby
Story 1
Foundation Concrete Perimeter
Sewer Public Sewer, Sanitary Sewer, Storm Sewer
Water Public
Locker Yes
Others
Pets Allowed Cats OK, Dogs OK, Number Limit (One)
Restrictions Age Restrictions,Age Restricted 55+
Ownership Freehold Strata
Virtual Tour https://vimeo.com/1137147924


"My job is to find and attract mastery-based agents to the office, protect the culture, and make sure everyone is happy! "






