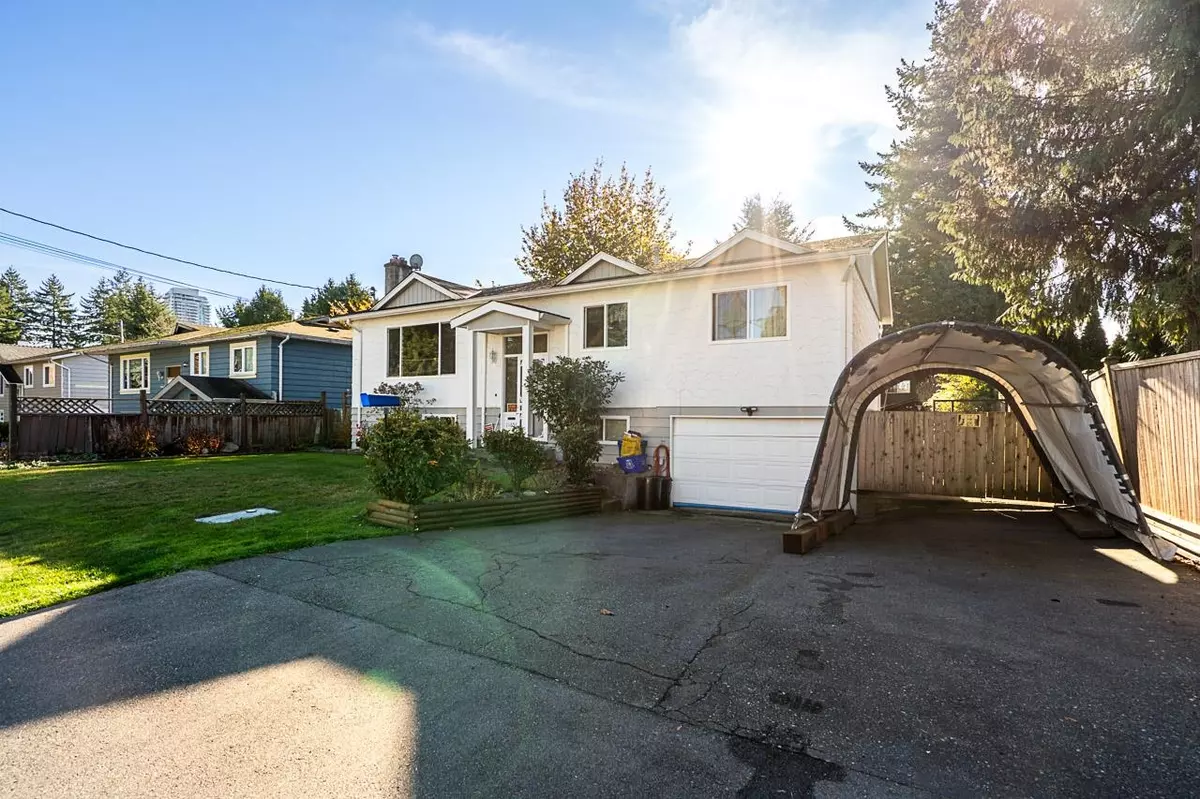
4 Beds
2 Baths
2,105 SqFt
4 Beds
2 Baths
2,105 SqFt
Key Details
Property Type Single Family Home
Sub Type Single Family Residence
Listing Status Active
Purchase Type For Sale
Square Footage 2,105 sqft
Price per Sqft $640
MLS Listing ID R3065292
Style Basement Entry
Bedrooms 4
Full Baths 2
HOA Y/N No
Year Built 1975
Lot Size 7,405 Sqft
Property Sub-Type Single Family Residence
Property Description
Location
Province BC
Community Scottsdale
Area N. Delta
Zoning RD3
Rooms
Other Rooms Living Room, Dining Room, Kitchen, Primary Bedroom, Bedroom, Bedroom, Recreation Room, Flex Room, Kitchen, Bedroom
Kitchen 2
Interior
Heating Forced Air
Fireplaces Number 2
Fireplaces Type Gas
Exterior
Garage Spaces 1.0
Garage Description 1
Utilities Available Electricity Connected, Natural Gas Connected, Water Connected
View Y/N No
Roof Type Asphalt
Porch Sundeck
Garage Yes
Building
Story 2
Foundation Concrete Perimeter
Sewer Public Sewer
Water Public
Locker No
Others
Ownership Freehold NonStrata
Virtual Tour https://storyboard.onikon.com/kalkat-real-estate-group/12


"My job is to find and attract mastery-based agents to the office, protect the culture, and make sure everyone is happy! "






