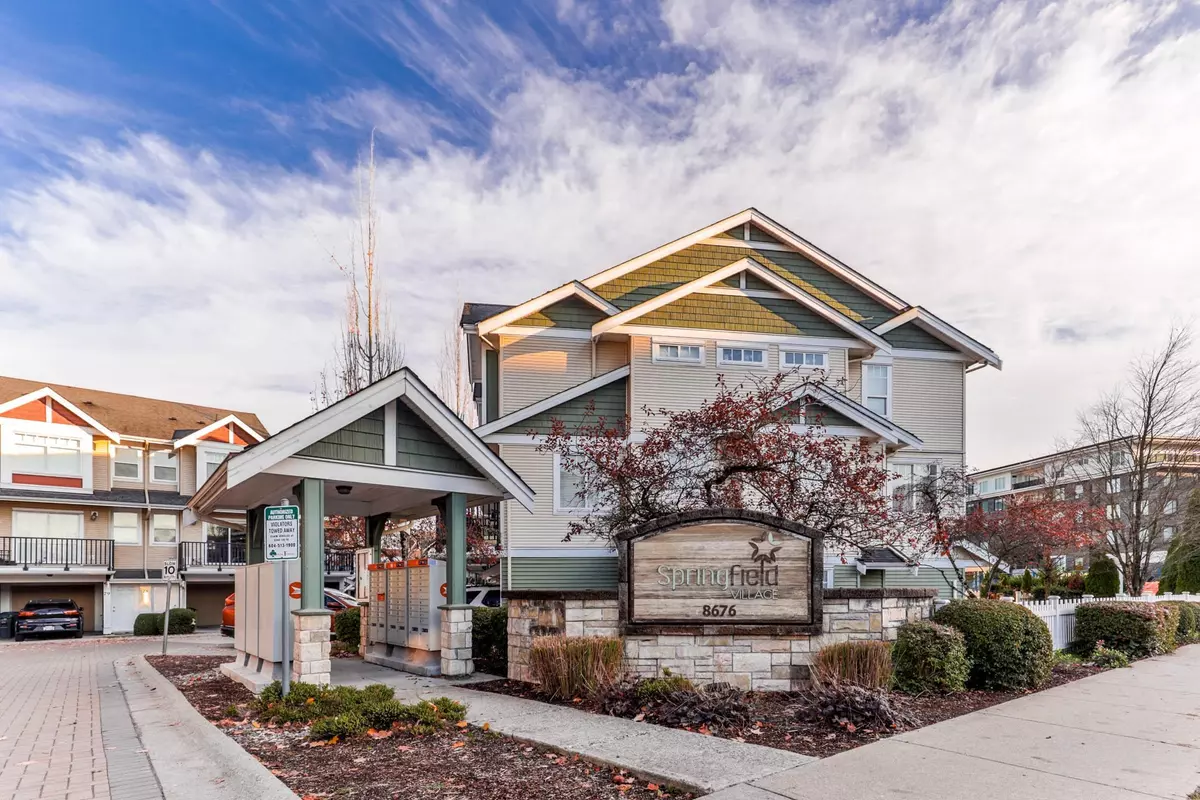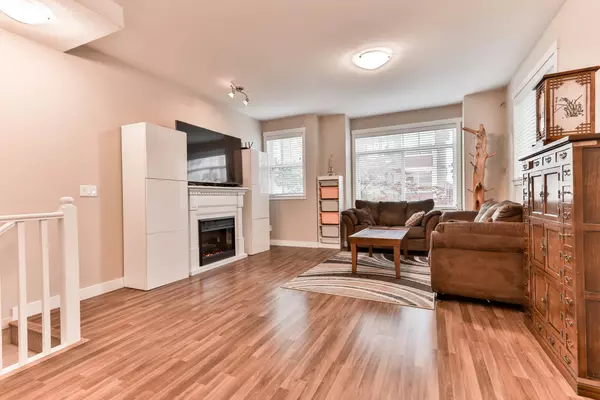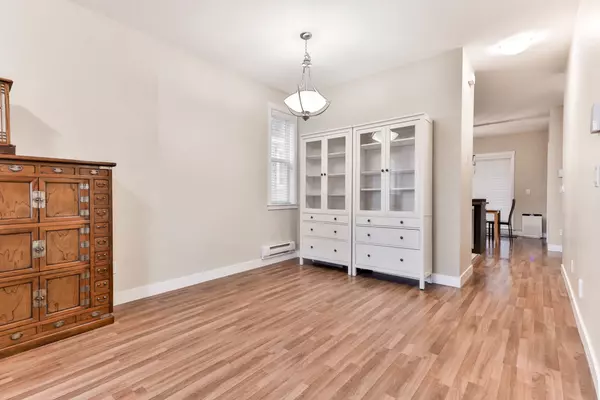
4 Beds
4 Baths
1,588 SqFt
4 Beds
4 Baths
1,588 SqFt
Open House
Sat Nov 22, 2:00pm - 4:00pm
Key Details
Property Type Townhouse
Sub Type Townhouse
Listing Status Active
Purchase Type For Sale
Square Footage 1,588 sqft
Price per Sqft $535
MLS Listing ID R3064016
Style 3 Storey
Bedrooms 4
Full Baths 2
Maintenance Fees $312
HOA Fees $312
HOA Y/N Yes
Year Built 2009
Property Sub-Type Townhouse
Property Description
Location
Province BC
Community Fleetwood Tynehead
Area Surrey
Zoning RM-30
Rooms
Other Rooms Living Room, Kitchen, Dining Room, Eating Area, Primary Bedroom, Bedroom, Bedroom, Bedroom
Kitchen 1
Interior
Heating Baseboard, Electric
Fireplaces Number 1
Fireplaces Type Electric
Appliance Washer/Dryer, Dishwasher, Refrigerator, Stove
Laundry In Unit
Exterior
Exterior Feature Playground
Fence Fenced
Utilities Available Electricity Connected, Water Connected
Amenities Available Trash, Maintenance Grounds, Snow Removal
View Y/N No
Roof Type Asphalt
Total Parking Spaces 2
Garage Yes
Building
Story 3
Foundation Concrete Perimeter
Sewer Public Sewer, Sanitary Sewer
Water Public
Locker No
Others
Pets Allowed Number Limit (Two), Yes With Restrictions
Restrictions Pets Allowed w/Rest.,Rentals Allwd w/Restrctns
Ownership Freehold Strata


"My job is to find and attract mastery-based agents to the office, protect the culture, and make sure everyone is happy! "






