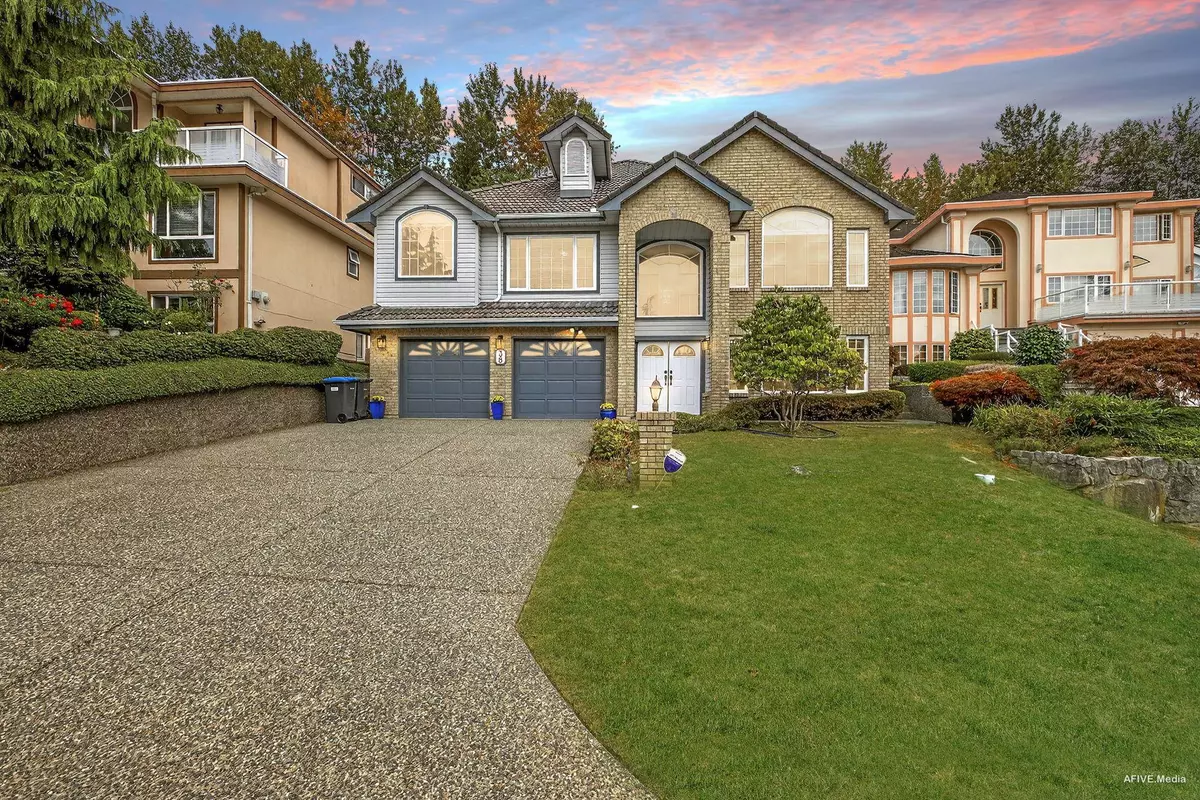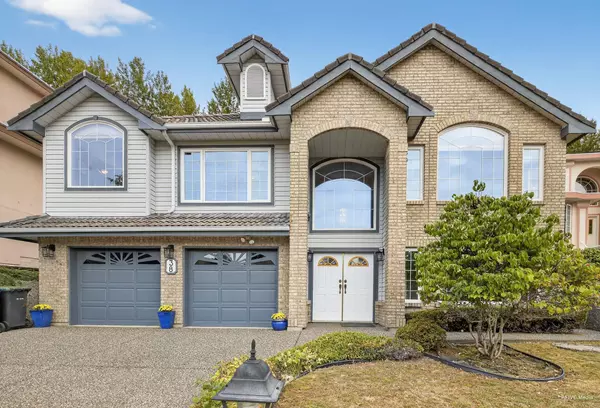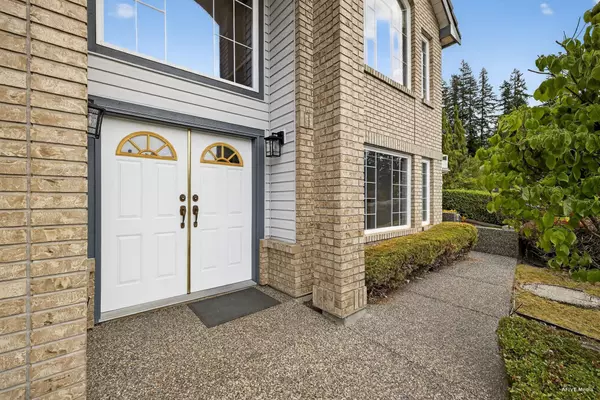
5 Beds
3 Baths
3,110 SqFt
5 Beds
3 Baths
3,110 SqFt
Key Details
Property Type Single Family Home
Sub Type Single Family Residence
Listing Status Active
Purchase Type For Sale
Square Footage 3,110 sqft
Price per Sqft $642
MLS Listing ID R3062185
Style Basement Entry
Bedrooms 5
Full Baths 3
HOA Y/N No
Year Built 1994
Lot Size 7,840 Sqft
Property Sub-Type Single Family Residence
Property Description
Location
Province BC
Community Heritage Mountain
Area Port Moody
Zoning RES
Direction North
Rooms
Other Rooms Living Room, Dining Room, Kitchen, Eating Area, Family Room, Solarium, Primary Bedroom, Bedroom, Bedroom, Bedroom, Kitchen, Living Room, Bedroom, Storage
Kitchen 2
Interior
Heating Forced Air, Natural Gas
Cooling Central Air
Flooring Laminate, Wall/Wall/Mixed, Carpet
Fireplaces Number 1
Fireplaces Type Gas
Exterior
Exterior Feature Private Yard
Garage Spaces 2.0
Garage Description 2
Fence Fenced
Utilities Available Electricity Connected, Natural Gas Connected, Water Connected
View Y/N No
Roof Type Concrete
Porch Patio, Deck
Total Parking Spaces 4
Garage Yes
Building
Lot Description Near Golf Course, Greenbelt, Private, Wooded
Story 2
Foundation Concrete Perimeter
Sewer Public Sewer, Sanitary Sewer, Storm Sewer
Water Public
Locker No
Others
Ownership Freehold NonStrata


"My job is to find and attract mastery-based agents to the office, protect the culture, and make sure everyone is happy! "






