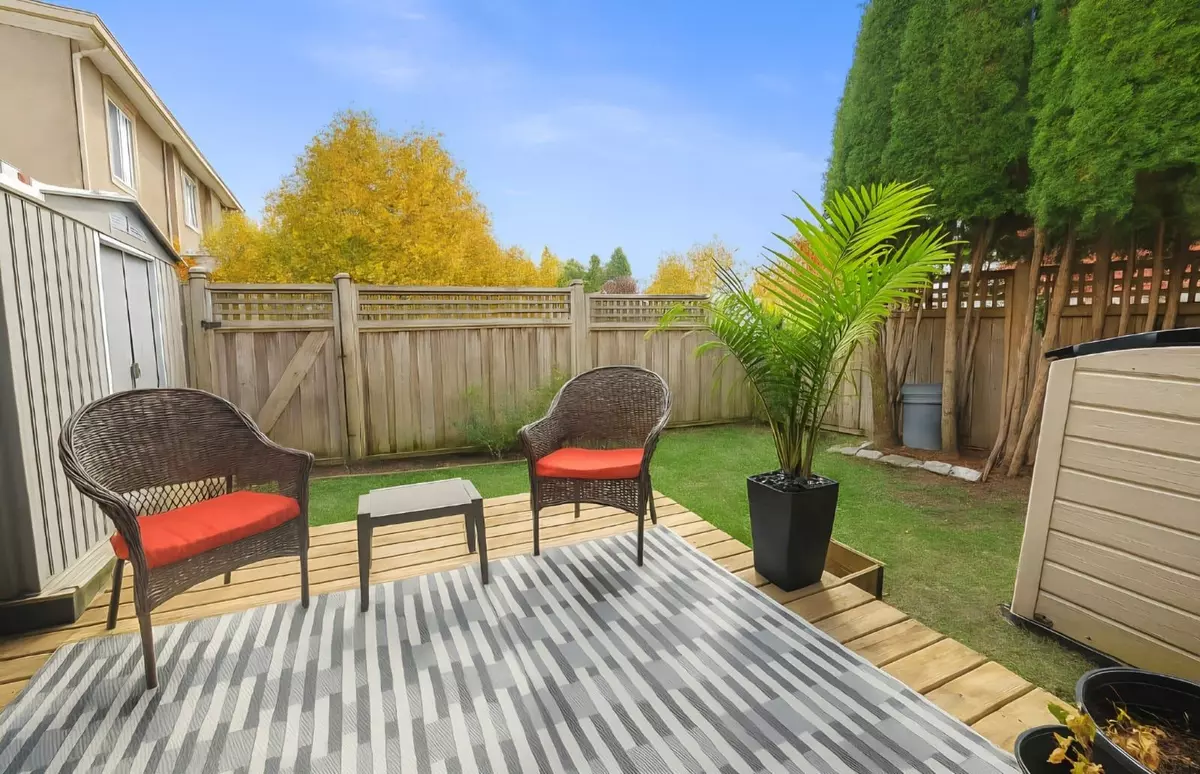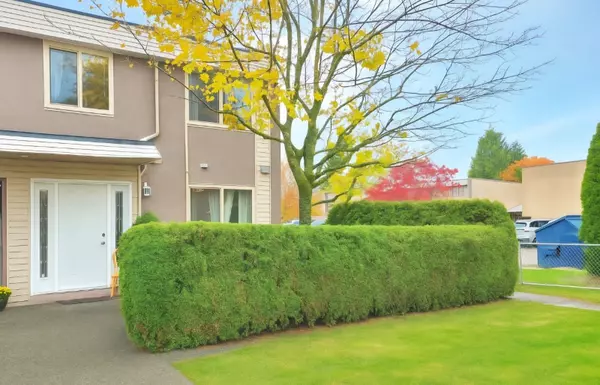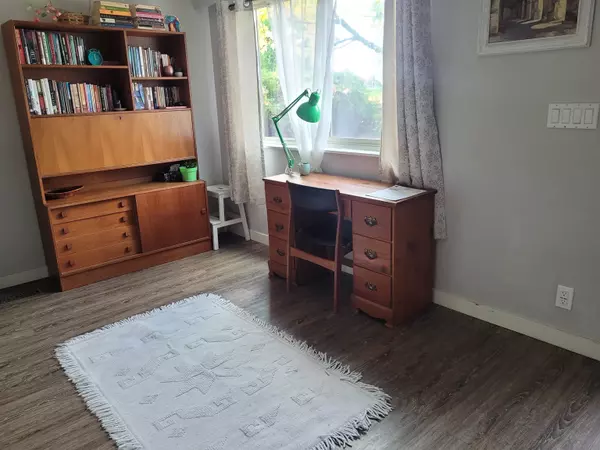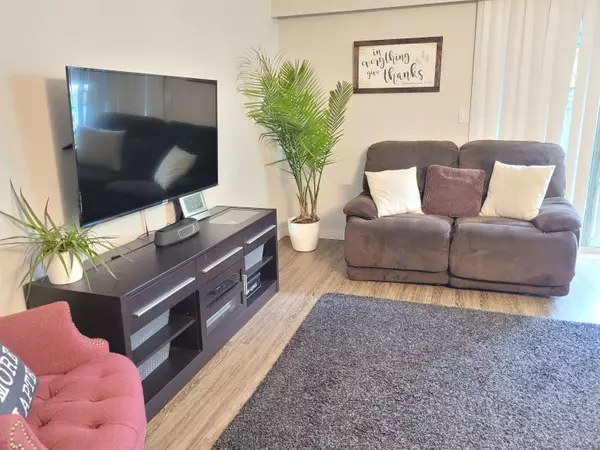
3 Beds
2 Baths
1,152 SqFt
3 Beds
2 Baths
1,152 SqFt
Key Details
Property Type Townhouse
Sub Type Townhouse
Listing Status Active
Purchase Type For Sale
Square Footage 1,152 sqft
Price per Sqft $476
MLS Listing ID R3062115
Bedrooms 3
Full Baths 1
Maintenance Fees $375
HOA Fees $375
HOA Y/N Yes
Year Built 1973
Property Sub-Type Townhouse
Property Description
Location
Province BC
Community Aldergrove Langley
Area Langley
Zoning MF
Rooms
Other Rooms Living Room, Kitchen, Eating Area, Primary Bedroom, Bedroom, Bedroom
Kitchen 1
Interior
Interior Features Storage
Heating Forced Air
Flooring Laminate, Vinyl
Window Features Window Coverings
Appliance Washer/Dryer, Dishwasher, Refrigerator, Stove
Laundry In Unit
Exterior
Exterior Feature Garden, Private Yard
Fence Fenced
Community Features Shopping Nearby
Utilities Available Community, Electricity Connected, Water Connected
Amenities Available Caretaker, Trash, Maintenance Grounds, Management, Sewer
View Y/N No
Roof Type Asphalt
Porch Patio
Total Parking Spaces 1
Garage No
Building
Lot Description Central Location, Near Golf Course, Recreation Nearby
Story 2
Foundation Concrete Perimeter
Sewer Public Sewer, Sanitary Sewer, Storm Sewer
Water Public
Locker No
Others
Pets Allowed Yes With Restrictions
Restrictions Pets Allowed w/Rest.,Rentals Allwd w/Restrctns
Ownership Freehold Strata
Security Features Smoke Detector(s)


"My job is to find and attract mastery-based agents to the office, protect the culture, and make sure everyone is happy! "






