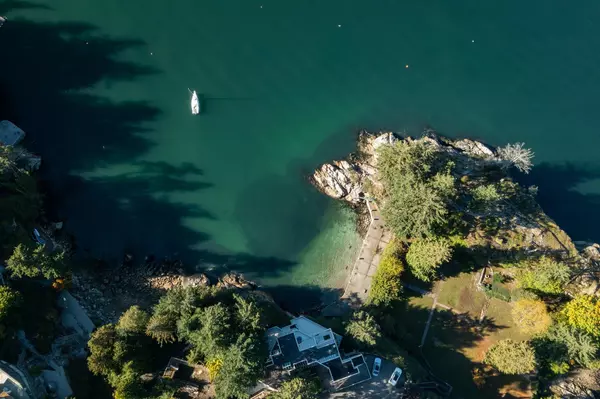
5 Beds
6 Baths
5,687 SqFt
5 Beds
6 Baths
5,687 SqFt
Key Details
Property Type Single Family Home
Sub Type Single Family Residence
Listing Status Active
Purchase Type For Sale
Square Footage 5,687 sqft
Price per Sqft $1,134
Subdivision The Parthenon
MLS Listing ID R3059645
Bedrooms 5
Full Baths 4
HOA Y/N No
Year Built 1978
Lot Size 0.380 Acres
Property Sub-Type Single Family Residence
Property Description
Location
Province BC
Community Eagle Harbour
Area West Vancouver
Zoning SFD
Direction South,Southwest
Rooms
Other Rooms Living Room, Dining Room, Family Room, Kitchen, Eating Area, Wok Kitchen, Office, Laundry, Foyer, Primary Bedroom, Walk-In Closet, Walk-In Closet, Bedroom, Walk-In Closet, Bedroom, Walk-In Closet, Recreation Room, Games Room, Bar Room, Bedroom, Bedroom
Kitchen 2
Interior
Heating Baseboard, Hot Water
Cooling Central Air
Flooring Hardwood, Tile
Fireplaces Number 4
Fireplaces Type Electric, Gas
Window Features Window Coverings
Appliance Washer/Dryer, Dishwasher, Refrigerator, Stove
Exterior
Exterior Feature Balcony, Private Yard
Garage Spaces 3.0
Garage Description 3
Utilities Available Electricity Connected, Natural Gas Connected, Water Connected
View Y/N Yes
View Spectacular Waterfront Views!
Roof Type Torch-On
Porch Patio, Deck
Total Parking Spaces 3
Garage Yes
Building
Lot Description Central Location, Cul-De-Sac, Marina Nearby, Private
Story 2
Foundation Concrete Perimeter
Sewer Public Sewer
Water Public
Locker No
Others
Ownership Freehold NonStrata


"My job is to find and attract mastery-based agents to the office, protect the culture, and make sure everyone is happy! "






