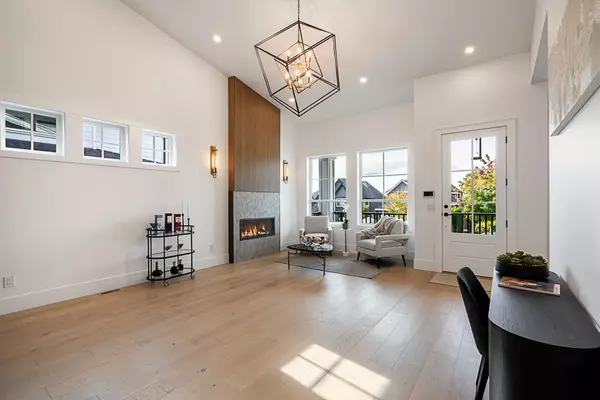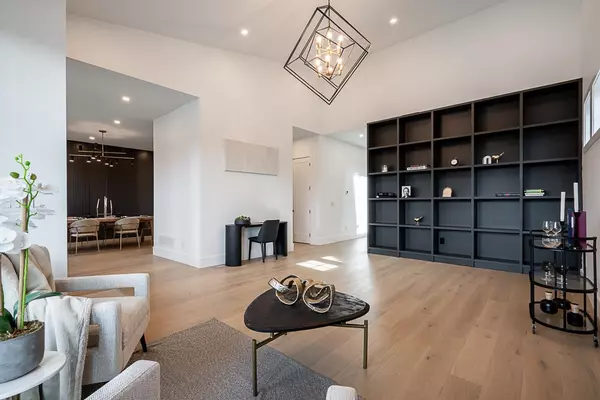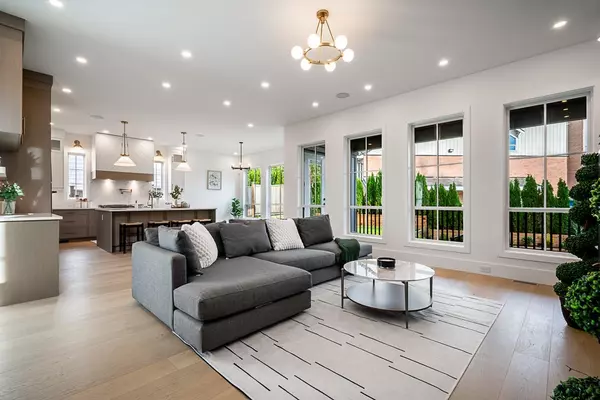
6 Beds
6 Baths
4,888 SqFt
6 Beds
6 Baths
4,888 SqFt
Open House
Sat Nov 22, 12:00pm - 2:00pm
Key Details
Property Type Single Family Home
Sub Type Single Family Residence
Listing Status Active
Purchase Type For Sale
Square Footage 4,888 sqft
Price per Sqft $511
Subdivision West Cloverdale
MLS Listing ID R3058147
Bedrooms 6
Full Baths 5
HOA Y/N No
Year Built 2025
Lot Size 6,098 Sqft
Property Sub-Type Single Family Residence
Property Description
Location
Province BC
Community Cloverdale Bc
Area Cloverdale
Zoning RF
Rooms
Other Rooms Living Room, Great Room, Eating Area, Kitchen, Dining Room, Pantry, Wok Kitchen, Laundry, Primary Bedroom, Walk-In Closet, Bedroom, Bedroom, Bedroom, Living Room, Dining Room, Kitchen, Recreation Room, Bedroom, Bedroom
Kitchen 3
Interior
Interior Features Storage, Pantry, Central Vacuum, Vaulted Ceiling(s), Wet Bar
Heating Baseboard, Forced Air, Natural Gas
Cooling Central Air
Flooring Hardwood, Laminate, Tile, Carpet
Fireplaces Number 2
Fireplaces Type Electric, Gas
Window Features Window Coverings
Appliance Washer/Dryer, Dishwasher, Refrigerator, Stove, Microwave, Oven
Laundry In Unit
Exterior
Exterior Feature Balcony, Private Yard
Garage Spaces 2.0
Garage Description 2
Fence Fenced
Community Features Shopping Nearby
Utilities Available Electricity Connected, Natural Gas Connected, Water Connected
View Y/N No
Roof Type Asphalt
Porch Patio, Deck, Sundeck
Total Parking Spaces 4
Garage Yes
Building
Lot Description Central Location, Recreation Nearby
Story 2
Foundation Concrete Perimeter
Sewer Public Sewer, Sanitary Sewer, Storm Sewer
Water Public
Locker No
Others
Ownership Freehold NonStrata
Security Features Security System,Smoke Detector(s)
Virtual Tour https://vimeo.com/1126269932


"My job is to find and attract mastery-based agents to the office, protect the culture, and make sure everyone is happy! "






