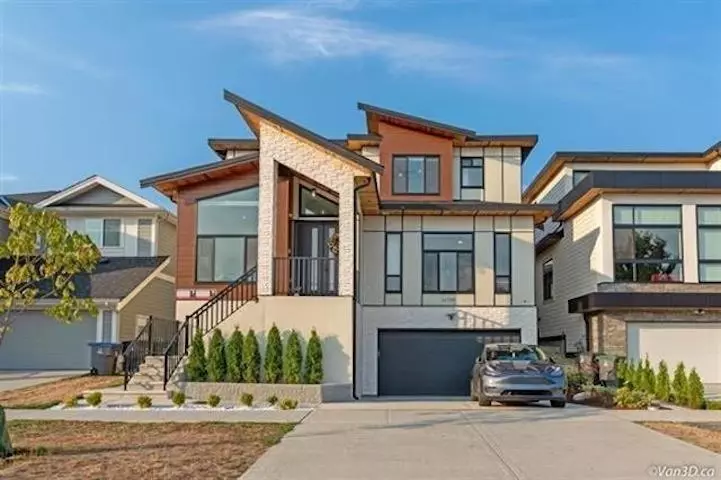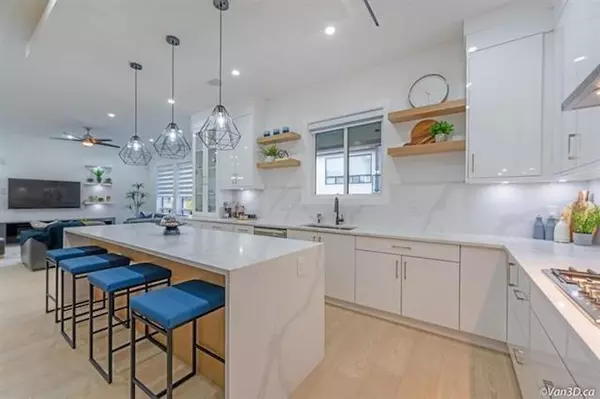
7 Beds
7 Baths
4,050 SqFt
7 Beds
7 Baths
4,050 SqFt
Key Details
Property Type Single Family Home
Sub Type Single Family Residence
Listing Status Active
Purchase Type For Sale
Square Footage 4,050 sqft
Price per Sqft $543
MLS Listing ID R3056808
Bedrooms 7
Full Baths 6
HOA Y/N No
Year Built 2022
Lot Size 3,484 Sqft
Property Sub-Type Single Family Residence
Property Description
Location
Province BC
Community Grandview Surrey
Area South Surrey White Rock
Zoning RF13
Rooms
Other Rooms Foyer, Living Room, Dining Room, Family Room, Kitchen, Wok Kitchen, Bedroom, Primary Bedroom, Bedroom, Bedroom, Bedroom, Laundry, Media Room, Living Room, Kitchen, Bedroom, Bedroom
Kitchen 3
Interior
Interior Features Central Vacuum
Heating Radiant
Cooling Air Conditioning
Flooring Hardwood
Fireplaces Number 2
Fireplaces Type Electric
Appliance Washer/Dryer, Dishwasher, Refrigerator, Stove
Exterior
Exterior Feature Private Yard
Garage Spaces 2.0
Garage Description 2
Fence Fenced
Community Features Shopping Nearby
Utilities Available Electricity Connected, Natural Gas Connected, Water Connected
View Y/N No
Roof Type Asphalt
Porch Patio, Deck
Total Parking Spaces 6
Garage Yes
Building
Lot Description Central Location, Recreation Nearby
Story 2
Foundation Concrete Perimeter
Sewer Public Sewer, Sanitary Sewer
Water Public
Locker No
Others
Ownership Freehold NonStrata
Security Features Security System
Virtual Tour https://www.youtube.com/watch?v=ELWjv3scGxk


"My job is to find and attract mastery-based agents to the office, protect the culture, and make sure everyone is happy! "






