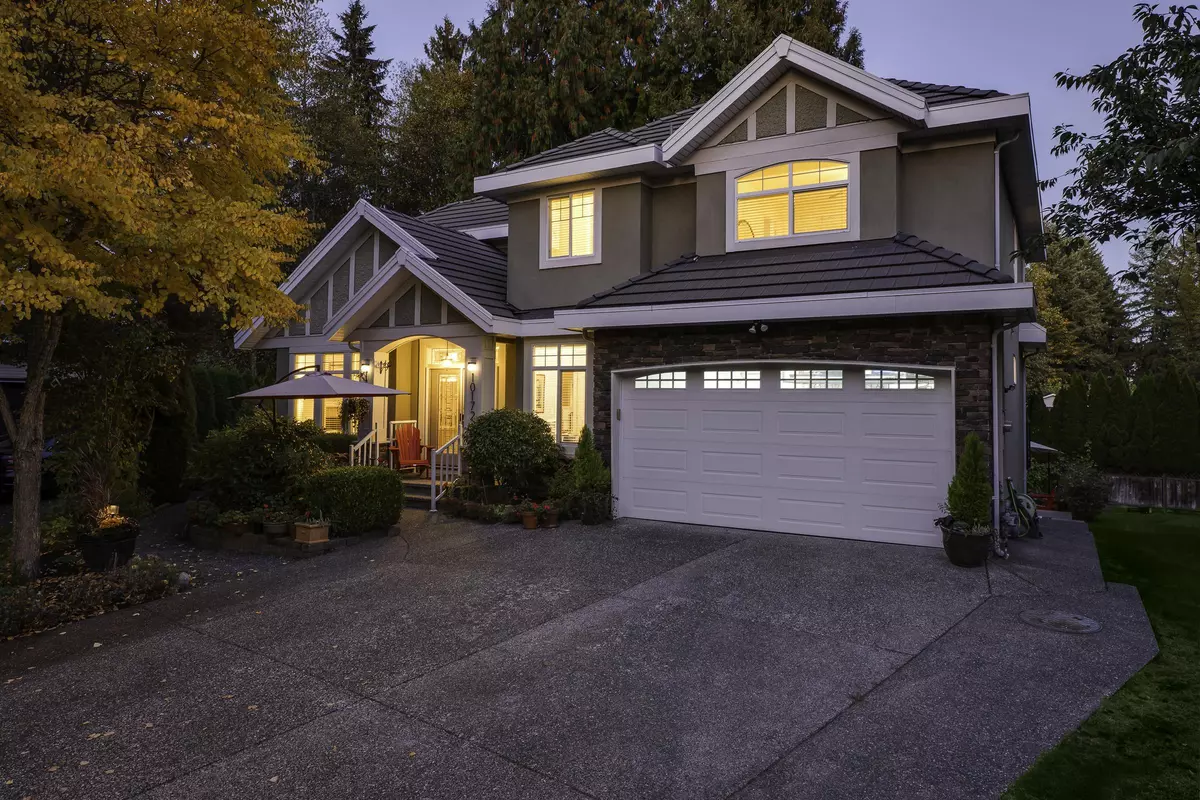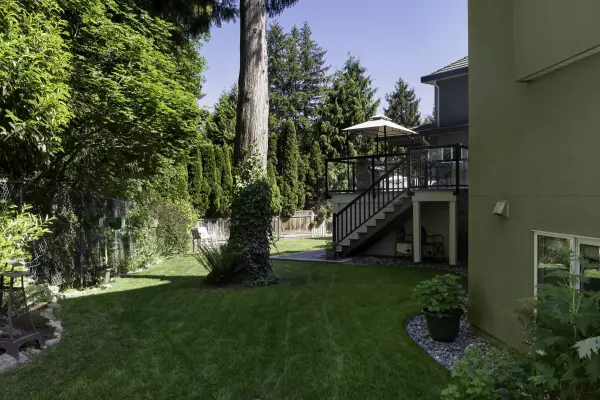
7 Beds
6 Baths
4,207 SqFt
7 Beds
6 Baths
4,207 SqFt
Key Details
Property Type Single Family Home
Sub Type Single Family Residence
Listing Status Active
Purchase Type For Sale
Square Footage 4,207 sqft
Price per Sqft $451
Subdivision Somerset
MLS Listing ID R3056803
Bedrooms 7
Full Baths 6
HOA Y/N No
Year Built 2008
Lot Size 6,534 Sqft
Property Sub-Type Single Family Residence
Property Description
Location
Province BC
Community Guildford
Area North Surrey
Zoning SFR
Rooms
Other Rooms Living Room, Dining Room, Foyer, Kitchen, Wok Kitchen, Family Room, Flex Room, Office, Patio, Primary Bedroom, Walk-In Closet, Laundry, Bedroom, Bedroom, Bedroom, Walk-In Closet, Bedroom, Primary Bedroom, Dining Room, Living Room, Bedroom, Laundry, Kitchen
Kitchen 3
Interior
Interior Features Wet Bar
Heating Hot Water, Natural Gas
Fireplaces Number 2
Fireplaces Type Gas
Window Features Window Coverings
Appliance Washer/Dryer, Dishwasher, Refrigerator, Stove
Exterior
Exterior Feature Balcony
Garage Spaces 2.0
Garage Description 2
Utilities Available Electricity Connected, Natural Gas Connected, Water Connected
View Y/N Yes
View Park/Greenspace
Roof Type Concrete
Porch Patio, Deck
Total Parking Spaces 6
Garage Yes
Building
Lot Description Central Location, Cul-De-Sac, Greenbelt
Story 2
Foundation Concrete Perimeter
Sewer Public Sewer
Water Public
Locker No
Others
Ownership Freehold NonStrata


"My job is to find and attract mastery-based agents to the office, protect the culture, and make sure everyone is happy! "






