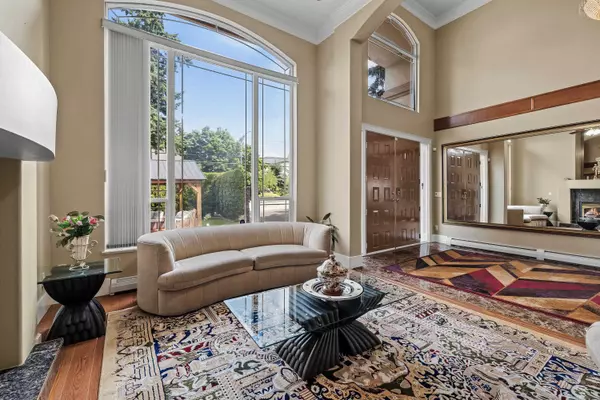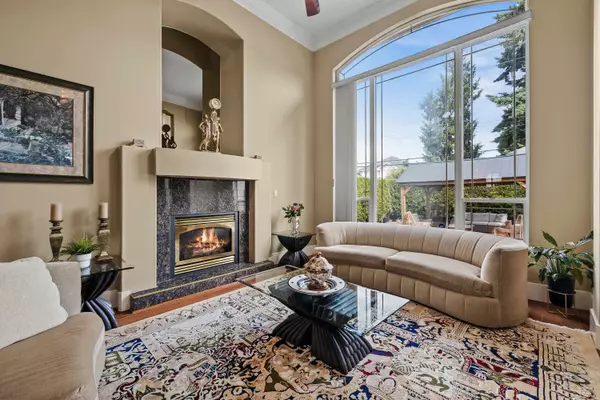
7 Beds
6 Baths
5,058 SqFt
7 Beds
6 Baths
5,058 SqFt
Open House
Sat Nov 22, 2:00pm - 4:00pm
Sun Nov 23, 2:00pm - 4:00pm
Key Details
Property Type Single Family Home
Sub Type Single Family Residence
Listing Status Active
Purchase Type For Sale
Square Footage 5,058 sqft
Price per Sqft $365
MLS Listing ID R3055470
Bedrooms 7
Full Baths 6
HOA Y/N No
Year Built 1996
Lot Size 6,969 Sqft
Property Sub-Type Single Family Residence
Property Description
Location
Province BC
Community Fleetwood Tynehead
Area Surrey
Zoning R3
Rooms
Other Rooms Foyer, Living Room, Dining Room, Kitchen, Eating Area, Den, Solarium, Primary Bedroom, Bedroom, Bedroom, Bedroom, Living Room, Kitchen, Bedroom, Bedroom, Living Room, Kitchen, Bedroom, Laundry
Kitchen 3
Interior
Interior Features Central Vacuum
Heating Baseboard, Hot Water
Flooring Laminate, Tile
Fireplaces Number 2
Fireplaces Type Gas
Appliance Washer/Dryer, Dishwasher, Refrigerator, Stove
Exterior
Exterior Feature Balcony
Garage Spaces 2.0
Garage Description 2
Utilities Available Electricity Connected, Natural Gas Connected, Water Connected
View Y/N Yes
View CITY VIEW AND SKY LINE
Roof Type Concrete
Porch Patio, Deck
Total Parking Spaces 6
Garage Yes
Building
Story 2
Foundation Concrete Perimeter
Sewer Public Sewer, Storm Sewer
Water Public
Locker No
Others
Ownership Freehold NonStrata
Virtual Tour https://kuula.co/share/collection/71MGR?logo=1&info=1&fs=1&vr=0&sd=1&thumbs=1


"My job is to find and attract mastery-based agents to the office, protect the culture, and make sure everyone is happy! "






