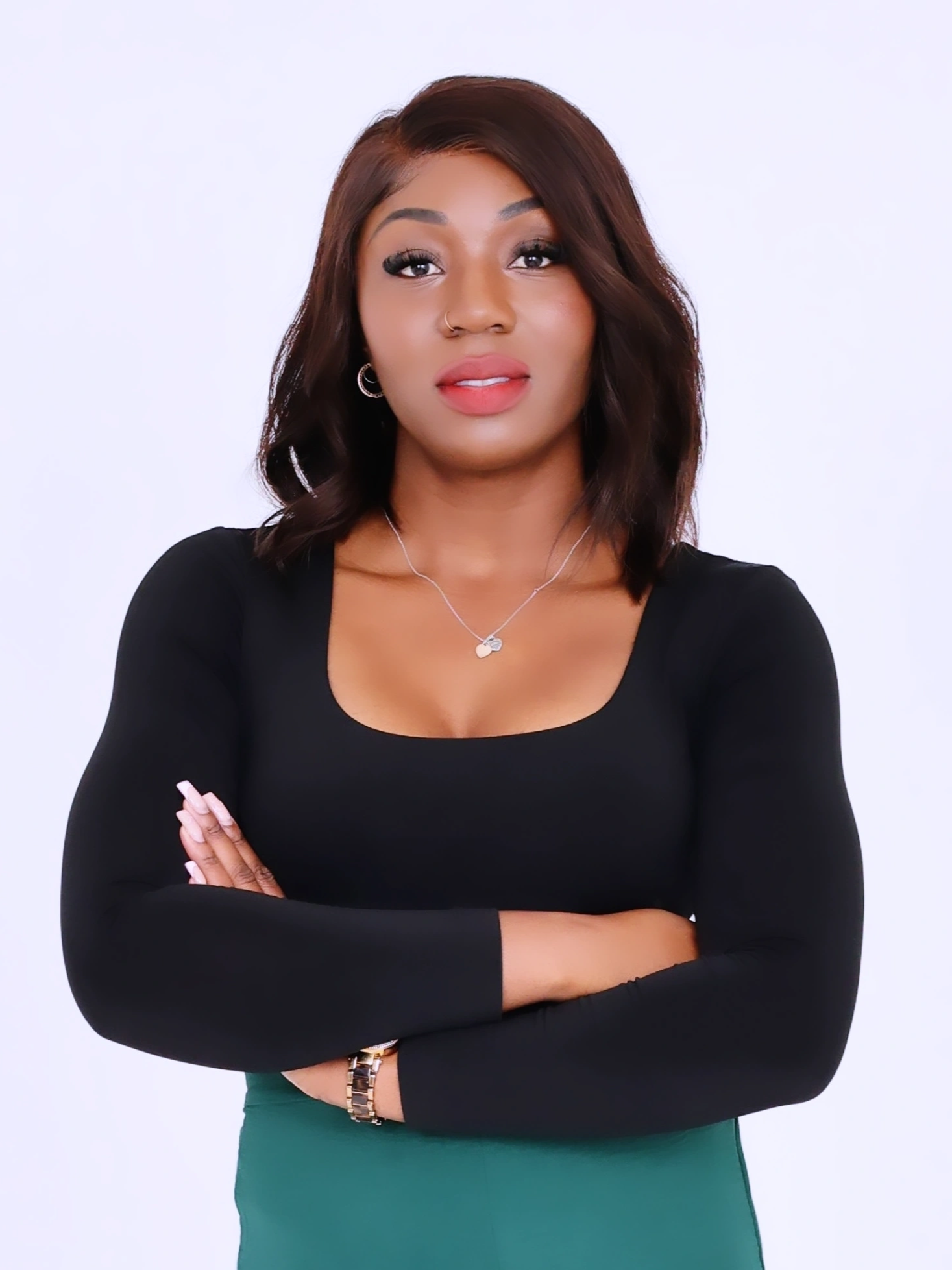
9 Beds
9 Baths
6,640 SqFt
9 Beds
9 Baths
6,640 SqFt
Open House
Sat Oct 04, 2:00pm - 4:00pm
Key Details
Property Type Single Family Home
Sub Type Single Family Residence
Listing Status Active
Purchase Type For Sale
Square Footage 6,640 sqft
Price per Sqft $414
Subdivision Brookswood
MLS Listing ID R3054218
Bedrooms 9
Full Baths 7
HOA Y/N No
Year Built 2022
Lot Size 8,276 Sqft
Property Sub-Type Single Family Residence
Property Description
Location
Province BC
Community Brookswood Langley
Area Langley
Zoning R-1D
Direction South
Rooms
Kitchen 3
Interior
Interior Features Central Vacuum
Heating Hot Water, Natural Gas, Radiant
Cooling Air Conditioning
Flooring Hardwood, Tile, Vinyl, Carpet
Fireplaces Number 2
Fireplaces Type Insert, Electric, Propane
Equipment Swimming Pool Equip.
Appliance Washer/Dryer, Freezer
Exterior
Exterior Feature Private Yard
Garage Spaces 2.0
Garage Description 2
Fence Fenced
Community Features Shopping Nearby
Utilities Available Electricity Connected, Natural Gas Connected, Water Connected
View Y/N Yes
Roof Type Asphalt
Porch Patio, Deck, Sundeck
Total Parking Spaces 6
Garage Yes
Building
Lot Description Cul-De-Sac, Near Golf Course, Recreation Nearby, Wooded
Story 2
Foundation Concrete Perimeter
Sewer Community, Sanitary Sewer, Storm Sewer
Water Public
Locker No
Others
Ownership Freehold NonStrata
Security Features Security System,Fire Sprinkler System


"My job is to find and attract mastery-based agents to the office, protect the culture, and make sure everyone is happy! "






