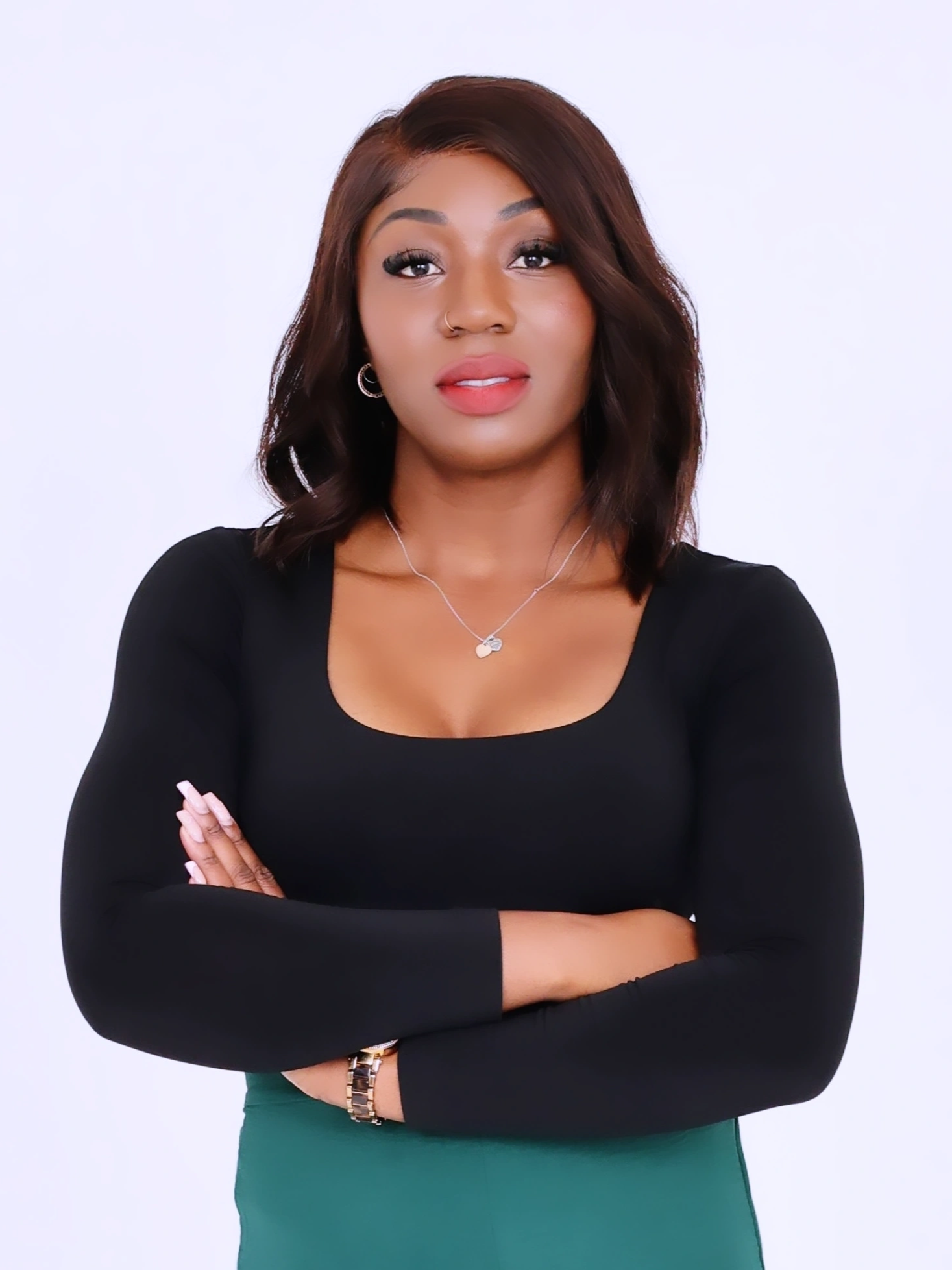
3 Beds
2 Baths
1,739 SqFt
3 Beds
2 Baths
1,739 SqFt
Open House
Sat Oct 04, 2:00pm - 4:00pm
Key Details
Property Type Single Family Home
Sub Type Single Family Residence
Listing Status Active
Purchase Type For Sale
Square Footage 1,739 sqft
Price per Sqft $683
MLS Listing ID R3054227
Style Rancher/Bungalow
Bedrooms 3
Full Baths 2
HOA Y/N No
Year Built 1981
Lot Size 4,791 Sqft
Property Sub-Type Single Family Residence
Property Description
Location
Province BC
Community Sunshine Hills Woods
Area N. Delta
Zoning RS-1
Direction East
Rooms
Kitchen 1
Interior
Heating Electric, Forced Air, Heat Pump
Cooling Central Air, Air Conditioning
Flooring Laminate, Tile, Wall/Wall/Mixed, Carpet
Fireplaces Number 2
Fireplaces Type Gas
Appliance Washer/Dryer, Dishwasher, Refrigerator, Stove
Laundry In Unit
Exterior
Exterior Feature Private Yard
Garage Spaces 2.0
Garage Description 2
Fence Fenced
Community Features Shopping Nearby
Utilities Available Electricity Connected, Natural Gas Connected, Water Connected
View Y/N No
Roof Type Asphalt
Porch Sundeck
Total Parking Spaces 4
Garage Yes
Building
Lot Description Central Location, Private, Recreation Nearby
Story 1
Foundation Concrete Perimeter
Sewer Public Sewer, Sanitary Sewer, Storm Sewer
Water Public
Locker No
Others
Ownership Freehold NonStrata


"My job is to find and attract mastery-based agents to the office, protect the culture, and make sure everyone is happy! "






