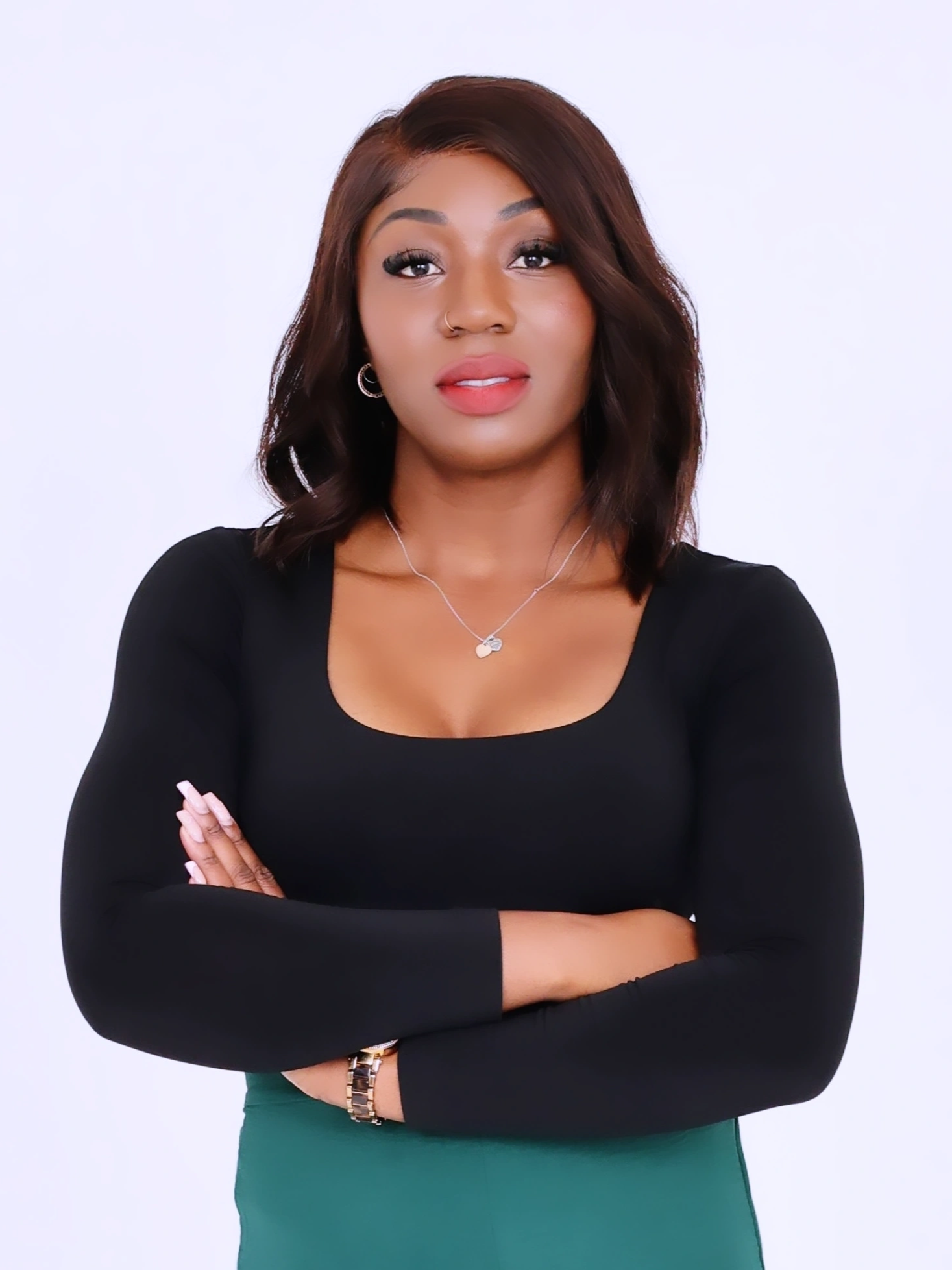
4 Beds
3 Baths
1,439 SqFt
4 Beds
3 Baths
1,439 SqFt
Open House
Sat Oct 04, 3:00pm - 5:00pm
Sun Oct 05, 3:00pm - 5:00pm
Key Details
Property Type Townhouse
Sub Type Townhouse
Listing Status Active
Purchase Type For Sale
Square Footage 1,439 sqft
Price per Sqft $972
Subdivision Florin
MLS Listing ID R3054219
Style 3 Storey
Bedrooms 4
Full Baths 2
Maintenance Fees $702
HOA Fees $702
HOA Y/N Yes
Year Built 2025
Property Sub-Type Townhouse
Property Description
Location
Province BC
Community Coquitlam West
Area Coquitlam
Zoning MF
Rooms
Kitchen 1
Interior
Interior Features Elevator, Pantry, Vaulted Ceiling(s)
Heating Heat Pump
Cooling Central Air, Air Conditioning
Flooring Tile, Carpet
Window Features Window Coverings
Appliance Washer/Dryer, Dishwasher, Refrigerator, Stove, Microwave, Range Top
Laundry In Unit
Exterior
Exterior Feature Playground, Balcony
Community Features Shopping Nearby
Utilities Available Community, Electricity Connected, Natural Gas Connected, Water Connected
Amenities Available Bike Room, Clubhouse, Exercise Centre, Trash, Maintenance Grounds, Hot Water, Management, Recreation Facilities, Sewer, Snow Removal
View Y/N No
Roof Type Asphalt,Torch-On
Porch Patio
Total Parking Spaces 1
Garage Yes
Building
Lot Description Central Location, Near Golf Course
Story 3
Foundation Concrete Perimeter
Sewer Public Sewer, Sanitary Sewer, Storm Sewer
Water Public
Locker Yes
Others
Restrictions No Restrictions
Ownership Freehold Strata


"My job is to find and attract mastery-based agents to the office, protect the culture, and make sure everyone is happy! "






