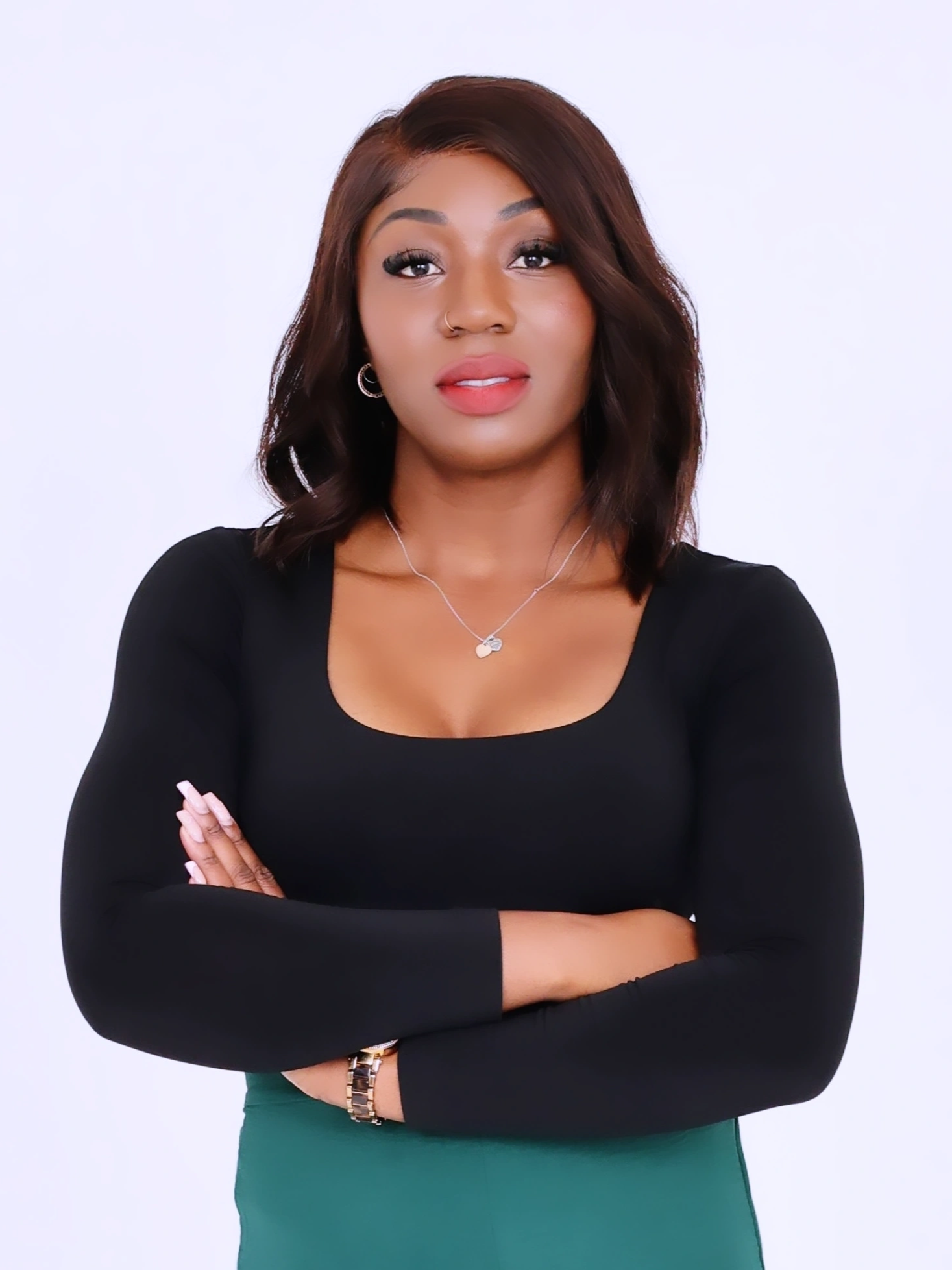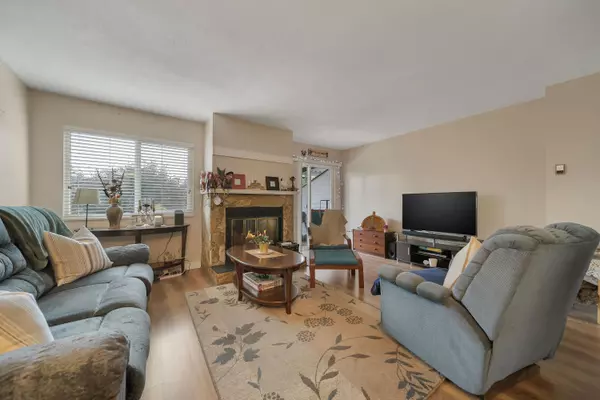
3 Beds
4 Baths
2,081 SqFt
3 Beds
4 Baths
2,081 SqFt
Key Details
Property Type Townhouse
Sub Type Townhouse
Listing Status Active
Purchase Type For Sale
Square Footage 2,081 sqft
Price per Sqft $312
Subdivision Twins Firs
MLS Listing ID R3051028
Bedrooms 3
Full Baths 2
Maintenance Fees $494
HOA Fees $494
HOA Y/N Yes
Year Built 1985
Property Sub-Type Townhouse
Property Description
Location
Province BC
Community Aldergrove Langley
Area Langley
Zoning RM-2 M
Rooms
Kitchen 1
Interior
Heating Baseboard, Forced Air
Flooring Mixed
Fireplaces Number 1
Fireplaces Type Gas
Window Features Window Coverings
Appliance Dryer, Dishwasher, Refrigerator, Stove
Laundry In Unit
Exterior
Fence Fenced
Community Features Shopping Nearby
Utilities Available Electricity Connected, Natural Gas Connected, Water Connected
Amenities Available Clubhouse, Trash, Maintenance Grounds, Management, Recreation Facilities, Snow Removal
View Y/N No
Roof Type Asphalt
Porch Patio, Deck
Total Parking Spaces 2
Garage No
Building
Lot Description Central Location
Story 2
Foundation Concrete Perimeter
Sewer Public Sewer, Sanitary Sewer
Water Public
Locker No
Others
Pets Allowed Cats OK, Dogs OK, Number Limit (One), Yes With Restrictions
Restrictions Pets Allowed w/Rest.,Rentals Allwd w/Restrctns
Ownership Freehold Strata
Virtual Tour https://www.youtube.com/embed/LgT3-uMalfY


"My job is to find and attract mastery-based agents to the office, protect the culture, and make sure everyone is happy! "






