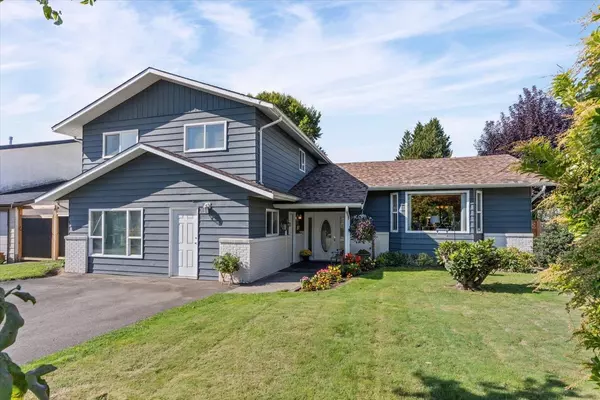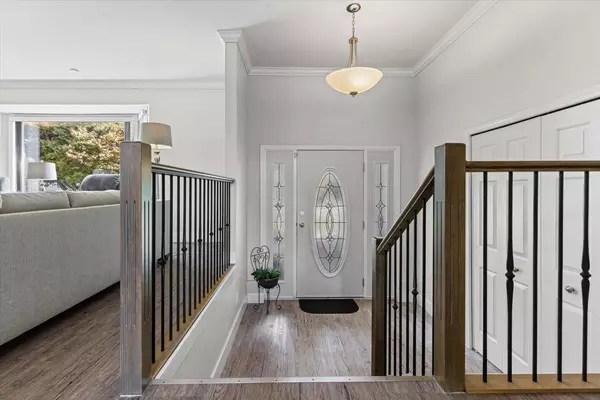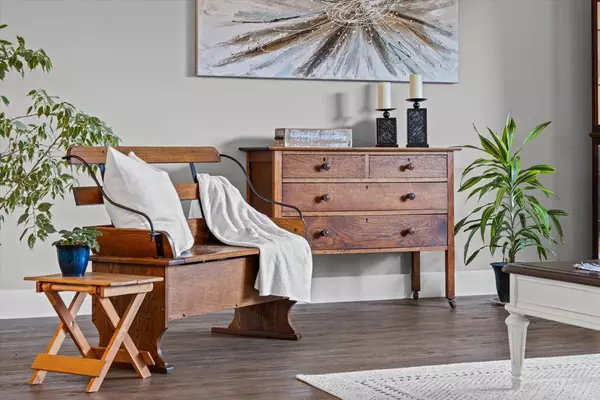
5 Beds
2 Baths
3,173 SqFt
5 Beds
2 Baths
3,173 SqFt
Open House
Sat Nov 22, 2:00pm - 4:00pm
Key Details
Property Type Single Family Home
Sub Type Single Family Residence
Listing Status Active
Purchase Type For Sale
Square Footage 3,173 sqft
Price per Sqft $303
MLS Listing ID R3051941
Style 3 Level Split
Bedrooms 5
Full Baths 2
HOA Y/N No
Year Built 1979
Lot Size 8,276 Sqft
Property Sub-Type Single Family Residence
Property Description
Location
Province BC
Community Fairfield Island
Area Chilliwack
Zoning R1A
Rooms
Other Rooms Foyer, Kitchen, Dining Room, Living Room, Primary Bedroom, Walk-In Closet, Bedroom, Bedroom, Bedroom, Flex Room, Family Room, Solarium, Bedroom, Laundry, Storage
Kitchen 1
Interior
Heating Forced Air, Natural Gas
Flooring Laminate, Tile, Carpet
Fireplaces Number 1
Fireplaces Type Gas
Appliance Washer/Dryer, Dishwasher, Refrigerator, Stove
Exterior
Community Features Shopping Nearby
Utilities Available Electricity Connected, Natural Gas Connected, Water Connected
View Y/N Yes
View Park
Roof Type Asphalt
Street Surface Paved
Porch Patio, Deck
Total Parking Spaces 4
Garage No
Building
Lot Description Cul-De-Sac, Private
Story 3
Foundation Concrete Perimeter
Sewer Public Sewer, Sanitary Sewer
Water Public
Locker No
Others
Ownership Freehold NonStrata
Virtual Tour https://www.homesinchilliwack.com/listings/view/692377/chilliwack/fairfield-island/10007-shamrock-drive


"My job is to find and attract mastery-based agents to the office, protect the culture, and make sure everyone is happy! "






