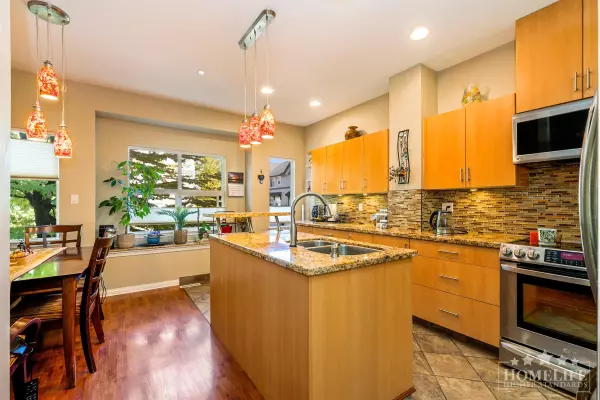
2 Beds
3 Baths
1,227 SqFt
2 Beds
3 Baths
1,227 SqFt
Key Details
Property Type Townhouse
Sub Type Townhouse
Listing Status Active
Purchase Type For Sale
Square Footage 1,227 sqft
Price per Sqft $684
Subdivision Mountain View Estates
MLS Listing ID R3050569
Style 3 Storey
Bedrooms 2
Full Baths 2
Maintenance Fees $272
HOA Fees $272
HOA Y/N Yes
Year Built 2003
Property Sub-Type Townhouse
Property Description
Location
Province BC
Community Riverwood
Area Port Coquitlam
Zoning RTH3
Rooms
Other Rooms Primary Bedroom, Bedroom, Living Room, Dining Room, Kitchen, Foyer
Kitchen 1
Interior
Heating Forced Air, Natural Gas
Flooring Laminate, Tile, Carpet
Fireplaces Number 1
Fireplaces Type Gas
Appliance Washer, Dryer, Dishwasher, Refrigerator, Stove, Microwave
Laundry In Unit
Exterior
Exterior Feature Playground, Private Yard
Garage Spaces 2.0
Garage Description 2
Fence Fenced
Community Features Shopping Nearby
Utilities Available Electricity Connected, Natural Gas Connected, Water Connected
Amenities Available Maintenance Grounds, Management
View Y/N No
Roof Type Asphalt
Street Surface Paved
Porch Patio
Total Parking Spaces 2
Garage Yes
Building
Lot Description Central Location, Recreation Nearby
Story 3
Foundation Concrete Perimeter
Sewer Public Sewer, Sanitary Sewer
Water Public
Locker No
Others
Pets Allowed Cats OK, Dogs OK, Number Limit (Two), Yes With Restrictions
Restrictions Pets Allowed w/Rest.,Rentals Allwd w/Restrctns
Ownership Freehold Strata
Security Features Smoke Detector(s),Fire Sprinkler System
Virtual Tour https://tours.homelifepropertyrentals.ca/50412


"My job is to find and attract mastery-based agents to the office, protect the culture, and make sure everyone is happy! "






