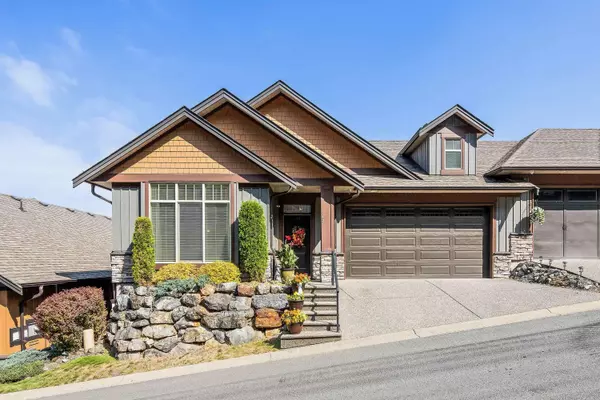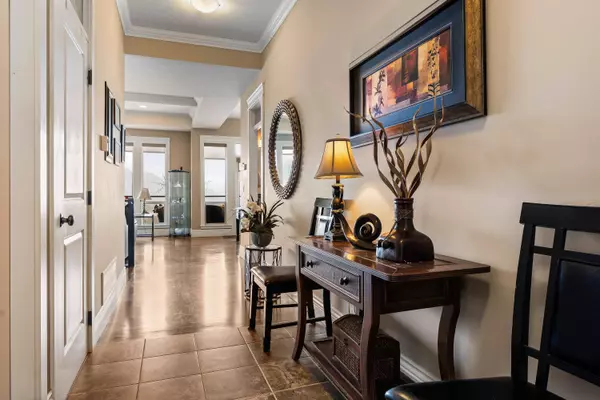
2 Beds
3 Baths
2,529 SqFt
2 Beds
3 Baths
2,529 SqFt
Key Details
Property Type Townhouse
Sub Type Townhouse
Listing Status Active
Purchase Type For Sale
Square Footage 2,529 sqft
Price per Sqft $395
Subdivision Retriever Ridge
MLS Listing ID R3049993
Style Rancher/Bungalow w/Bsmt.
Bedrooms 2
Full Baths 2
Maintenance Fees $500
HOA Fees $500
HOA Y/N Yes
Year Built 2009
Property Sub-Type Townhouse
Property Description
Location
Province BC
Community Chilliwack Mountain
Area Chilliwack
Zoning R3
Rooms
Other Rooms Primary Bedroom, Walk-In Closet, Living Room, Dining Room, Kitchen, Laundry, Bedroom, Walk-In Closet, Family Room, Recreation Room
Kitchen 1
Interior
Interior Features Storage
Heating Forced Air, Natural Gas
Cooling Central Air, Air Conditioning
Fireplaces Number 2
Fireplaces Type Gas
Appliance Washer/Dryer, Dishwasher, Refrigerator, Stove
Laundry In Unit
Exterior
Exterior Feature Balcony
Garage Spaces 2.0
Garage Description 2
Utilities Available Electricity Connected, Natural Gas Connected, Water Connected
Amenities Available Trash, Maintenance Grounds, Management, Snow Removal
View Y/N Yes
View FRASER RIVER & MTNS
Roof Type Asphalt
Accessibility Wheelchair Access
Porch Patio, Deck
Total Parking Spaces 4
Garage Yes
Building
Lot Description Cul-De-Sac, Private
Story 3
Foundation Concrete Perimeter
Sewer Public Sewer, Sanitary Sewer
Water Public
Locker No
Others
Pets Allowed Cats OK, Dogs OK, Number Limit (Two), Yes With Restrictions
Restrictions Pets Allowed w/Rest.,Rentals Allowed
Ownership Freehold Strata


"My job is to find and attract mastery-based agents to the office, protect the culture, and make sure everyone is happy! "






