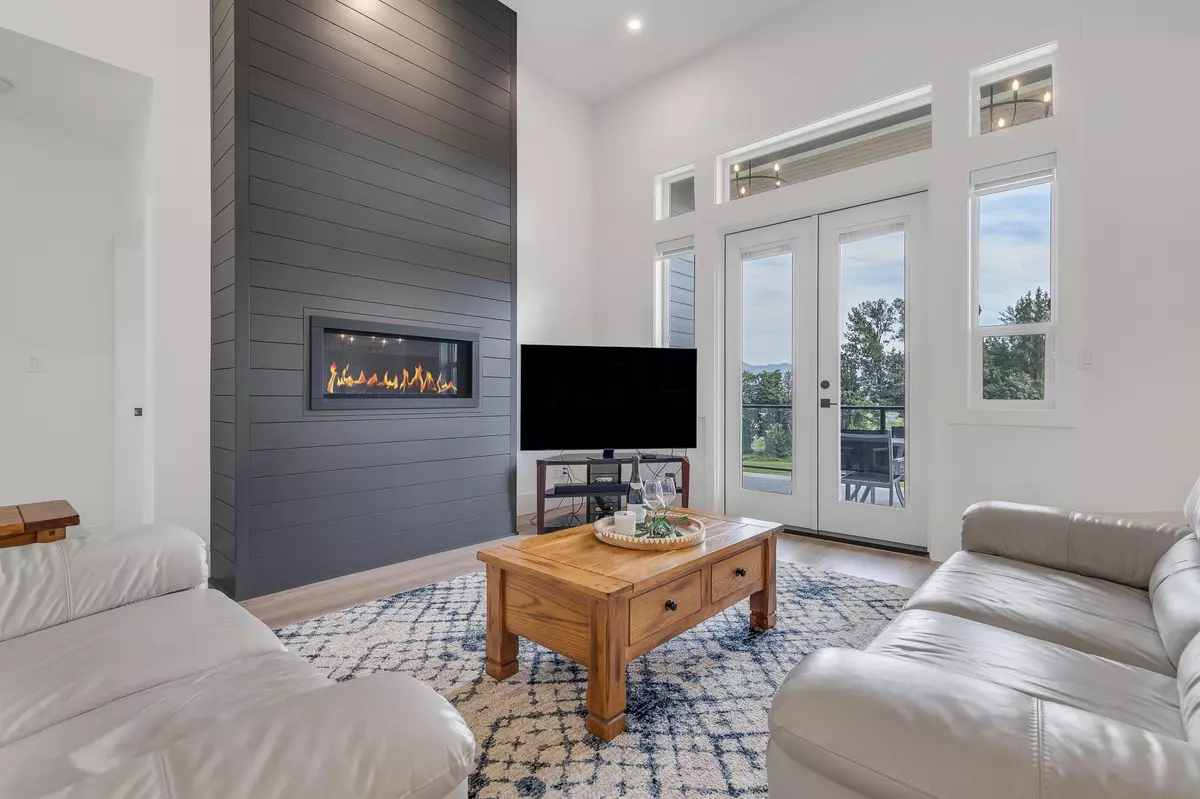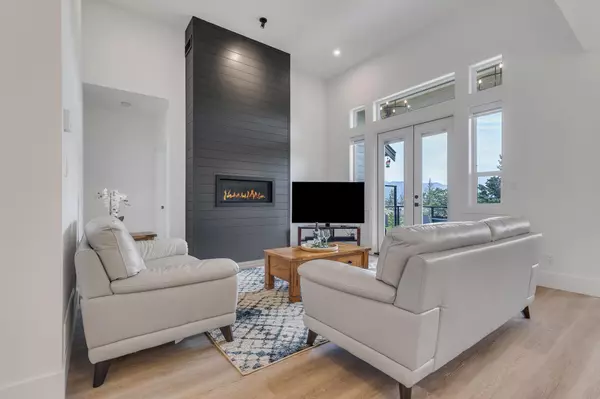
3 Beds
3 Baths
3,024 SqFt
3 Beds
3 Baths
3,024 SqFt
Key Details
Property Type Single Family Home
Sub Type Single Family Residence
Listing Status Active
Purchase Type For Sale
Square Footage 3,024 sqft
Price per Sqft $413
Subdivision Sunridge Estates
MLS Listing ID R3046159
Style Rancher/Bungalow w/Bsmt.
Bedrooms 3
Full Baths 2
Maintenance Fees $142
HOA Fees $142
HOA Y/N Yes
Year Built 2021
Lot Size 9,147 Sqft
Property Sub-Type Single Family Residence
Property Description
Location
Province BC
Community Eastern Hillsides
Area Chilliwack
Zoning R3
Rooms
Other Rooms Foyer, Office, Kitchen, Dining Room, Living Room, Primary Bedroom, Walk-In Closet, Laundry, Recreation Room, Bedroom, Bedroom, Utility
Kitchen 1
Interior
Interior Features Storage
Heating Forced Air, Natural Gas
Cooling Central Air, Air Conditioning
Flooring Wall/Wall/Mixed
Fireplaces Number 1
Fireplaces Type Gas
Window Features Window Coverings
Appliance Washer/Dryer, Dishwasher, Refrigerator, Stove
Laundry In Unit
Exterior
Exterior Feature Private Yard
Garage Spaces 2.0
Garage Description 2
Fence Fenced
Utilities Available Electricity Connected, Natural Gas Connected, Water Connected
Amenities Available Management, Sewer, Snow Removal, Water
View Y/N Yes
View Golf Course & Valley Views
Roof Type Asphalt
Porch Patio, Deck
Total Parking Spaces 4
Garage Yes
Building
Lot Description Cul-De-Sac, Near Golf Course, Greenbelt, Recreation Nearby
Story 2
Foundation Concrete Perimeter
Sewer Public Sewer, Sanitary Sewer
Water Public
Locker No
Others
Pets Allowed Cats OK, Dogs OK, Yes
Restrictions Pets Allowed,Rentals Allowed
Ownership Freehold Strata
Virtual Tour https://youtu.be/8lCsSR18zPU?si=1EzwB1UkfdyiHPzl


"My job is to find and attract mastery-based agents to the office, protect the culture, and make sure everyone is happy! "






