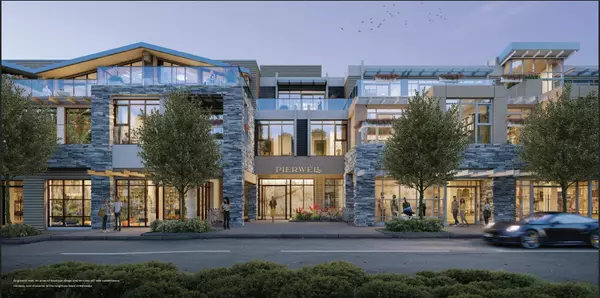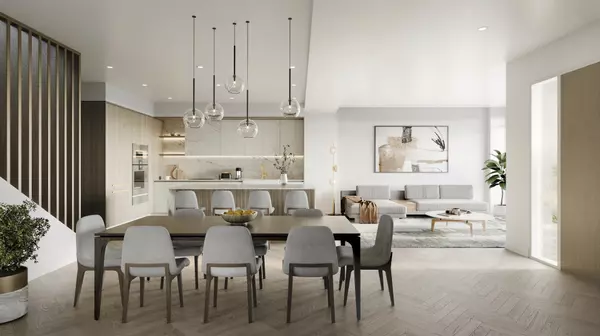
3 Beds
3 Baths
2,171 SqFt
3 Beds
3 Baths
2,171 SqFt
Key Details
Property Type Townhouse
Sub Type Townhouse
Listing Status Active
Purchase Type For Sale
Square Footage 2,171 sqft
Price per Sqft $1,795
Subdivision Pierwell
MLS Listing ID R3043892
Bedrooms 3
Full Baths 2
Maintenance Fees $1,128
HOA Fees $1,128
HOA Y/N Yes
Property Sub-Type Townhouse
Property Description
Location
Province BC
Community Dundarave
Area West Vancouver
Zoning C2
Rooms
Other Rooms Living Room, Dining Room, Kitchen, Foyer, Pantry, Family Room, Primary Bedroom, Bedroom, Bedroom, Laundry, Walk-In Closet, Storage
Kitchen 1
Interior
Interior Features Elevator
Heating Forced Air
Cooling Central Air
Laundry In Unit
Exterior
Exterior Feature Balcony
Utilities Available Electricity Connected, Water Connected
Amenities Available Bike Room, Exercise Centre, Sauna/Steam Room, Trash, Maintenance Grounds, Management, Recreation Facilities, Sewer, Snow Removal
View Y/N Yes
View Partial Ocean
Roof Type Other
Total Parking Spaces 2
Garage Yes
Building
Story 2
Foundation Concrete Perimeter
Sewer Public Sewer, Sanitary Sewer, Storm Sewer
Water Public
Locker Yes
Others
Pets Allowed Cats OK, Dogs OK, Number Limit (Two), Yes With Restrictions
Restrictions Pets Allowed w/Rest.,Rentals Allowed
Ownership Freehold Strata


"My job is to find and attract mastery-based agents to the office, protect the culture, and make sure everyone is happy! "






