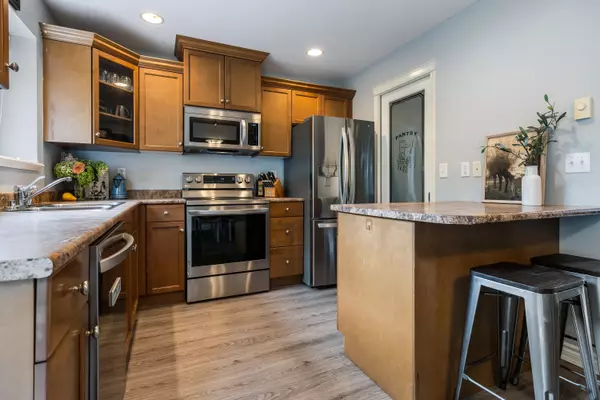
4 Beds
3 Baths
1,604 SqFt
4 Beds
3 Baths
1,604 SqFt
Key Details
Property Type Townhouse
Sub Type Townhouse
Listing Status Active
Purchase Type For Sale
Square Footage 1,604 sqft
Price per Sqft $380
Subdivision Eagleview Ridge
MLS Listing ID R3037545
Style 3 Storey
Bedrooms 4
Full Baths 2
Maintenance Fees $385
HOA Fees $385
HOA Y/N Yes
Year Built 2006
Property Sub-Type Townhouse
Property Description
Location
Province BC
Community Promontory
Area Sardis
Zoning R5
Rooms
Other Rooms Foyer, Kitchen, Dining Room, Great Room, Primary Bedroom, Walk-In Closet, Bedroom, Bedroom, Laundry, Bedroom, Storage
Kitchen 1
Interior
Heating Baseboard, Electric, Natural Gas
Cooling Central Air, Air Conditioning
Flooring Wall/Wall/Mixed
Fireplaces Number 1
Fireplaces Type Gas
Window Features Window Coverings
Appliance Washer/Dryer, Dishwasher, Refrigerator, Stove
Laundry In Unit
Exterior
Exterior Feature Balcony
Garage Spaces 1.0
Garage Description 1
Fence Fenced
Community Features Shopping Nearby
Utilities Available Electricity Connected, Natural Gas Connected, Water Connected
Amenities Available Trash, Maintenance Grounds, Management, Sewer, Snow Removal, Water
View Y/N Yes
View Mountains
Roof Type Asphalt
Porch Patio, Deck
Total Parking Spaces 2
Garage Yes
Building
Lot Description Central Location, Greenbelt, Recreation Nearby
Story 3
Foundation Concrete Perimeter
Sewer Public Sewer, Sanitary Sewer
Water Public
Locker No
Others
Pets Allowed Cats OK, Dogs OK, Yes, Yes With Restrictions
Restrictions Pets Allowed w/Rest.,Rentals Allowed
Ownership Freehold Strata


"My job is to find and attract mastery-based agents to the office, protect the culture, and make sure everyone is happy! "






