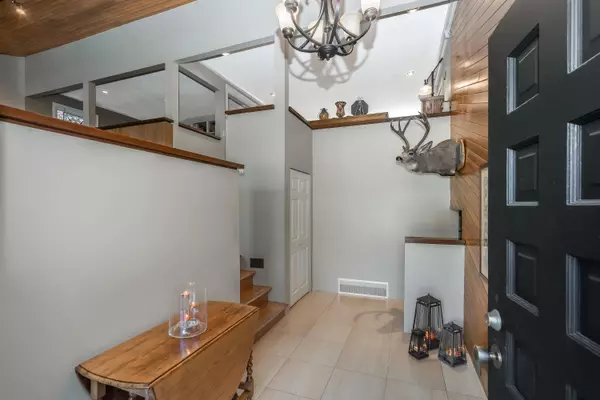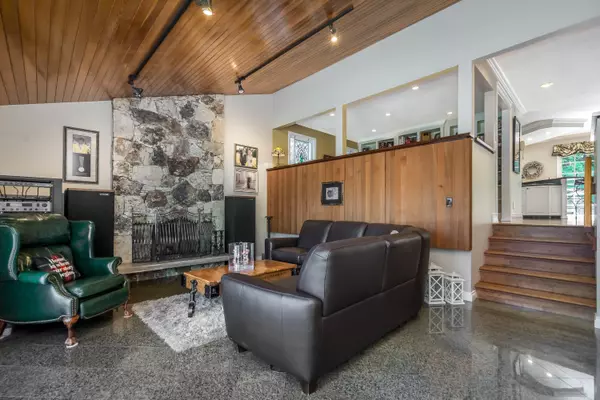
5 Beds
3 Baths
3,136 SqFt
5 Beds
3 Baths
3,136 SqFt
Open House
Sat Nov 22, 2:00pm - 4:00pm
Key Details
Property Type Single Family Home
Sub Type Single Family Residence
Listing Status Active
Purchase Type For Sale
Square Footage 3,136 sqft
Price per Sqft $602
MLS Listing ID R3036778
Style 4 Level Split
Bedrooms 5
Full Baths 3
HOA Y/N No
Year Built 1978
Lot Size 0.310 Acres
Property Sub-Type Single Family Residence
Property Description
Location
Province BC
Community Sunshine Hills Woods
Area N. Delta
Zoning RS-1
Rooms
Other Rooms Living Room, Dining Room, Kitchen, Den, Primary Bedroom, Walk-In Closet, Foyer, Bedroom, Bedroom, Recreation Room, Laundry, Mud Room, Bedroom, Bedroom
Kitchen 1
Interior
Heating Forced Air
Fireplaces Number 3
Fireplaces Type Electric, Gas, Wood Burning
Appliance Washer/Dryer, Dishwasher, Refrigerator, Stove, Microwave
Exterior
Exterior Feature Balcony, Private Yard
Garage Spaces 2.0
Garage Description 2
Fence Fenced
Community Features Shopping Nearby
Utilities Available Electricity Connected, Natural Gas Connected, Water Connected
View Y/N No
Roof Type Wood
Porch Patio, Deck
Total Parking Spaces 13
Garage Yes
Building
Lot Description Central Location, Cul-De-Sac, Private
Story 4
Foundation Concrete Perimeter
Sewer Public Sewer, Sanitary Sewer, Storm Sewer
Water Public
Locker No
Others
Ownership Freehold NonStrata
Virtual Tour https://youtu.be/cJpoNsNXKMA?si=_m-ZWZkSP1IkgXOP


"My job is to find and attract mastery-based agents to the office, protect the culture, and make sure everyone is happy! "






