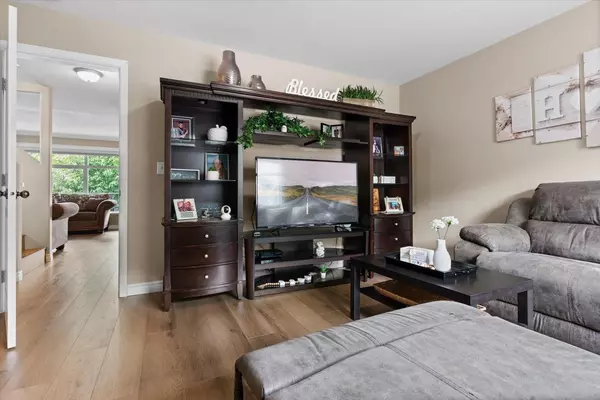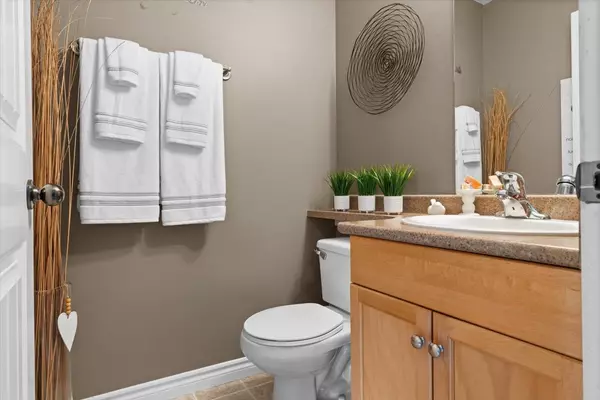
5 Beds
3 Baths
1,936 SqFt
5 Beds
3 Baths
1,936 SqFt
Key Details
Property Type Townhouse
Sub Type Townhouse
Listing Status Active
Purchase Type For Sale
Square Footage 1,936 sqft
Price per Sqft $361
Subdivision Eagleview Ridge
MLS Listing ID R3018395
Style 3 Storey
Bedrooms 5
Full Baths 2
Maintenance Fees $385
HOA Fees $385
HOA Y/N Yes
Year Built 2006
Property Sub-Type Townhouse
Property Description
Location
Province BC
Community Promontory
Area Sardis
Zoning R5
Rooms
Other Rooms Living Room, Dining Room, Kitchen, Pantry, Primary Bedroom, Walk-In Closet, Foyer, Primary Bedroom, Walk-In Closet, Bedroom, Bedroom, Family Room, Bedroom
Kitchen 1
Interior
Interior Features Central Vacuum
Heating Forced Air
Cooling Central Air, Air Conditioning
Flooring Laminate
Fireplaces Number 1
Fireplaces Type Gas
Appliance Washer/Dryer, Dishwasher, Refrigerator, Stove
Laundry In Unit
Exterior
Exterior Feature Balcony, Private Yard
Garage Spaces 2.0
Garage Description 2
Utilities Available Electricity Connected, Natural Gas Connected, Water Connected
Amenities Available Trash, Management, Sewer, Snow Removal, Water
View Y/N Yes
View Mountains & Valley
Roof Type Asphalt
Porch Patio, Deck
Total Parking Spaces 4
Garage Yes
Building
Lot Description Recreation Nearby
Story 2
Foundation Concrete Perimeter
Sewer Public Sewer, Sanitary Sewer
Water Public
Locker No
Others
Pets Allowed Cats OK, Dogs OK, Number Limit (Two), Yes With Restrictions
Restrictions Pets Allowed w/Rest.,Rentals Allowed
Ownership Freehold Strata


"My job is to find and attract mastery-based agents to the office, protect the culture, and make sure everyone is happy! "






