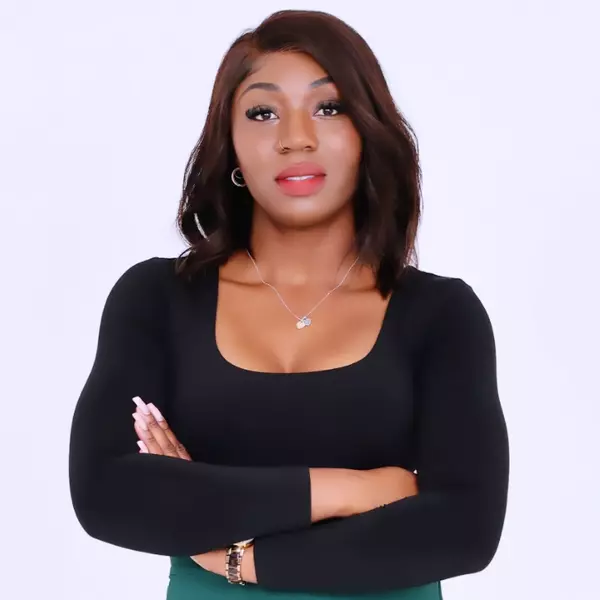
GET MORE INFORMATION
$ 927,000
$ 934,900 0.8%
4 Beds
4 Baths
1,714 SqFt
$ 927,000
$ 934,900 0.8%
4 Beds
4 Baths
1,714 SqFt
Key Details
Sold Price $927,000
Property Type Townhouse
Sub Type Townhouse
Listing Status Sold
Purchase Type For Sale
Square Footage 1,714 sqft
Price per Sqft $540
Subdivision Cottonwood Mr
MLS Listing ID R2947147
Sold Date 12/05/24
Style 3 Storey,3 Storey w/Bsmt.
Bedrooms 4
Full Baths 3
Half Baths 1
Maintenance Fees $335
Abv Grd Liv Area 708
Total Fin. Sqft 1714
Year Built 2021
Annual Tax Amount $3,454
Tax Year 2024
Property Description
Location
Province BC
Community Cottonwood Mr
Area Maple Ridge
Building/Complex Name CREEKSIDE
Zoning RM1
Rooms
Other Rooms Bedroom
Basement Fully Finished, Separate Entry
Kitchen 1
Separate Den/Office N
Interior
Interior Features ClthWsh/Dryr/Frdg/Stve/DW
Heating Baseboard, Heat Pump
Heat Source Baseboard, Heat Pump
Exterior
Exterior Feature Balcony(s), Fenced Yard, Patio(s) & Deck(s)
Parking Features Garage; Double, Other
Garage Spaces 2.0
Amenities Available Club House, In Suite Laundry, Playground
View Y/N No
Roof Type Asphalt
Total Parking Spaces 3
Building
Story 3
Sewer City/Municipal
Water City/Municipal
Locker Yes
Unit Floor 87
Structure Type Frame - Wood
Others
Restrictions Pets Allowed w/Rest.
Tax ID 031-201-571
Ownership Freehold Strata
Energy Description Baseboard,Heat Pump
Pets Allowed 2

Bought with RE/MAX Crest Realty

"My job is to find and attract mastery-based agents to the office, protect the culture, and make sure everyone is happy! "






