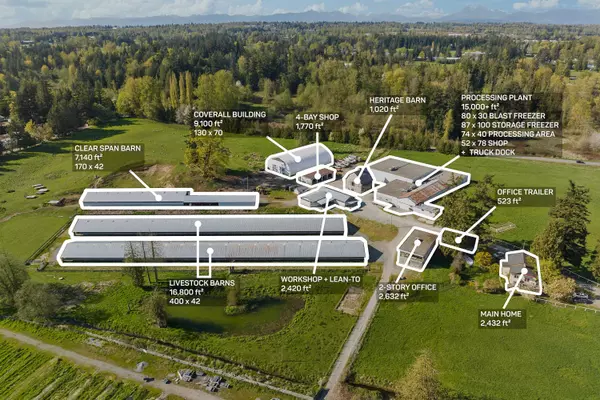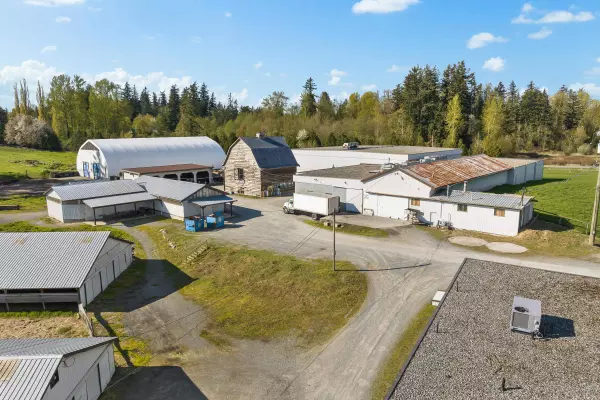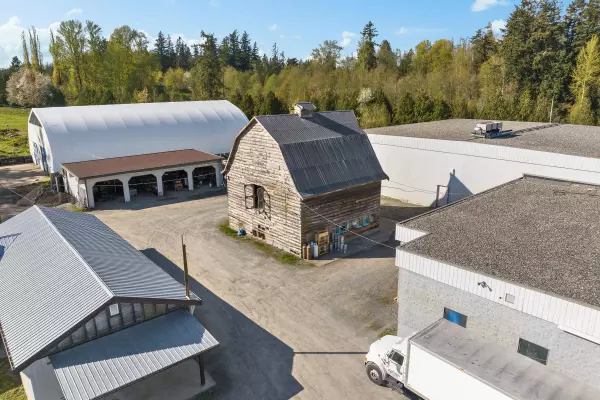
5 Beds
2 Baths
2,432 SqFt
5 Beds
2 Baths
2,432 SqFt
Key Details
Property Type Single Family Home
Sub Type House with Acreage
Listing Status Active
Purchase Type For Sale
Square Footage 2,432 sqft
Price per Sqft $3,207
Subdivision Otter District
MLS Listing ID R2876737
Style 2 Storey
Bedrooms 5
Full Baths 2
Abv Grd Liv Area 1,216
Total Fin. Sqft 2432
Year Built 1964
Annual Tax Amount $1,898
Tax Year 2023
Lot Size 55.550 Acres
Acres 55.55
Property Description
Location
Province BC
Community Otter District
Area Langley
Zoning RU-2
Rooms
Basement Full
Kitchen 2
Separate Den/Office N
Interior
Interior Features ClthWsh/Dryr/Frdg/Stve/DW
Heating Forced Air, Natural Gas
Fireplaces Number 2
Fireplaces Type Wood
Heat Source Forced Air, Natural Gas
Exterior
Exterior Feature None
Parking Features Open
View Y/N Yes
View Mountain
Roof Type Asphalt
Lot Frontage 1547.24
Lot Depth 2609.0
Building
Dwelling Type House with Acreage
Story 2
Sewer Septic
Water Well - Drilled
Structure Type Frame - Wood
Others
Tax ID 013-274-104
Ownership Freehold NonStrata
Energy Description Forced Air,Natural Gas


"My job is to find and attract mastery-based agents to the office, protect the culture, and make sure everyone is happy! "






